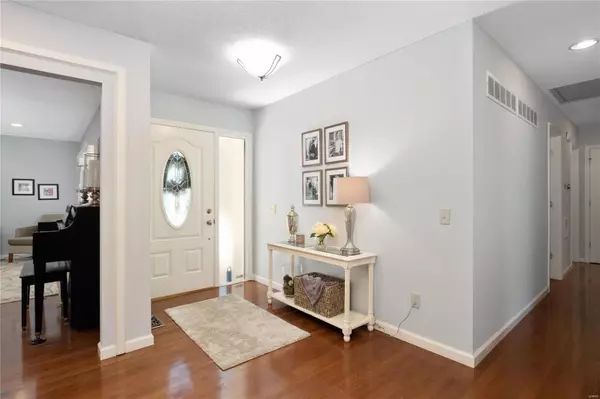For more information regarding the value of a property, please contact us for a free consultation.
1023 Stuyvesant LN Ballwin, MO 63011
Want to know what your home might be worth? Contact us for a FREE valuation!

Our team is ready to help you sell your home for the highest possible price ASAP
Key Details
Sold Price $375,000
Property Type Single Family Home
Sub Type Residential
Listing Status Sold
Purchase Type For Sale
Square Footage 3,429 sqft
Price per Sqft $109
Subdivision Dutch Mill 2
MLS Listing ID 20024626
Sold Date 06/09/20
Style Ranch
Bedrooms 4
Full Baths 2
Half Baths 1
Construction Status 50
Year Built 1970
Building Age 50
Lot Size 0.259 Acres
Acres 0.259
Lot Dimensions 100 x 118
Property Description
Click on video icon for 3D virtual tour of the home prior to schedule a showing (beginning April 24th). This is the home you have been waiting for! Located in Fox Creek Subdivision, with a neighborhood pool & excellent highway access, this family home has it all. Full gut rehab in 2013 of kitchen & baths with quality tile work and cabinetry. Current owners have elevated the already-beautiful renovation by adding solid hardwood flooring, removing a wall for a more open layout, adding recessed lighting and more. A light neutral gray palette and numerous windows create an airy feeling in this beautiful home. The white kitchen with contrast center island will be the heart of the home and has a view of the yard and patios through large windows. 4 bedrooms on the main level and 2 more possible sleeping rooms/craft/office spaces in the LL. HUGE recreation room divided into media area and playroom plus half bath and plenty of unfinished storage. Effective age of this home is 7 years old!
Location
State MO
County St Louis
Area Parkway West
Rooms
Basement Concrete, Bathroom in LL, Full, Partially Finished, Rec/Family Area, Sleeping Area, Sump Pump
Interior
Interior Features Open Floorplan, Carpets, Special Millwork, Window Treatments, Walk-in Closet(s), Some Wood Floors
Heating Forced Air
Cooling Attic Fan, Ceiling Fan(s), Electric
Fireplaces Number 1
Fireplaces Type Woodburning Fireplce
Fireplace Y
Appliance Dishwasher, Disposal, Electric Cooktop, Range Hood, Electric Oven, Stainless Steel Appliance(s)
Exterior
Garage true
Garage Spaces 2.0
Amenities Available Pool, Clubhouse, Underground Utilities
Waterfront false
Parking Type Attached Garage, Garage Door Opener
Private Pool false
Building
Lot Description Level Lot, Sidewalks, Streetlights
Story 1
Sewer Public Sewer
Water Public
Architectural Style Other
Level or Stories One
Structure Type Brick Veneer,Vinyl Siding
Construction Status 50
Schools
Elementary Schools Pierremont Elem.
Middle Schools West Middle
High Schools Parkway West High
School District Parkway C-2
Others
Ownership Private
Acceptable Financing Cash Only, Conventional, FHA, VA, Other
Listing Terms Cash Only, Conventional, FHA, VA, Other
Special Listing Condition No Exemptions, Owner Occupied, Rehabbed, Renovated, None
Read Less
Bought with Damian Gerard
GET MORE INFORMATION




