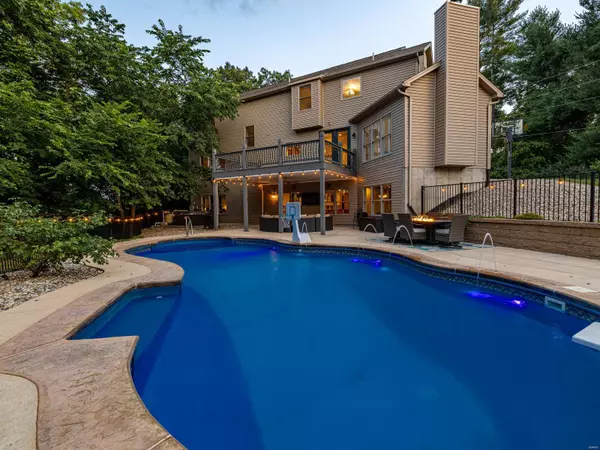For more information regarding the value of a property, please contact us for a free consultation.
960 Hillsboro RD High Ridge, MO 63049
Want to know what your home might be worth? Contact us for a FREE valuation!

Our team is ready to help you sell your home for the highest possible price ASAP
Key Details
Sold Price $749,900
Property Type Single Family Home
Sub Type Residential
Listing Status Sold
Purchase Type For Sale
Square Footage 5,200 sqft
Price per Sqft $144
Subdivision Bridlewood Two
MLS Listing ID 20034625
Sold Date 11/20/20
Style Other
Bedrooms 5
Full Baths 4
Half Baths 1
Construction Status 8
Year Built 2012
Building Age 8
Lot Size 5.570 Acres
Acres 5.57
Lot Dimensions See Survey
Property Description
PICTURES AVAILABLE on WEDNESDAY! One of a kind, luxurious home in ROCKWOOD SCHOOLS on 5.5 ACRES w/GATED ENTRY & CIRCLE DRIVE. Custom built home w/an INGROUND HEATED SALTWATER POOL & HOT TUB! Super-white GRANITE & MARBLE backsplash, ProfSeries SS appliances w/chef size built-in fridge! Hearth rm has woodburning fireplace plus a family rm, dining room, home office, powder room. Walkout lower level w/HOME THEATER ROOM-LED lighted 156" projector screen, rec room, exercise rm & sauna plus a full bedroom & bath! Step out to your covered patio! Upstairs- VAULTED LOFT, 2ND FLOOR LAUNDRY, Master Ste w/coffered ceiling, 2 walk-in closets w/built-ins, lux bath w/ dual sinks, corner tub & separate shower. 2nd bdrm has its own full private bath, bdrms 3&4 share a jack 'n jill! Neutral & Contemporary color palette throughout! Geothermal heating! Professional Pics to follow!
Location
State MO
County St Louis
Area Rockwood Summit
Rooms
Basement Concrete, Bathroom in LL, Partially Finished, Rec/Family Area, Sleeping Area, Sump Pump, Walk-Out Access
Interior
Interior Features High Ceilings, Open Floorplan, Walk-in Closet(s)
Heating Geothermal
Cooling Ceiling Fan(s), Geothermal, Zoned
Fireplaces Number 2
Fireplaces Type Electric, Woodburning Fireplce
Fireplace Y
Appliance Dishwasher, Disposal, Microwave, Electric Oven, Refrigerator, Stainless Steel Appliance(s)
Exterior
Garage true
Garage Spaces 3.0
Amenities Available Spa/Hot Tub, Private Inground Pool, Sauna
Waterfront false
Parking Type Attached Garage, Circle Drive, Garage Door Opener, Oversized
Private Pool true
Building
Lot Description Backs to Open Grnd, Backs to Trees/Woods, Fencing
Story 2
Builder Name Whalen Custom Homes
Sewer Public Sewer
Water Public
Architectural Style Traditional
Level or Stories Two
Structure Type Brick,Vinyl Siding
Construction Status 8
Schools
Elementary Schools Kellison Elem.
Middle Schools Rockwood South Middle
High Schools Rockwood Summit Sr. High
School District Rockwood R-Vi
Others
Ownership Private
Acceptable Financing Cash Only, Conventional, RRM/ARM
Listing Terms Cash Only, Conventional, RRM/ARM
Special Listing Condition Owner Occupied, None
Read Less
Bought with Kimberly Koogler
GET MORE INFORMATION




