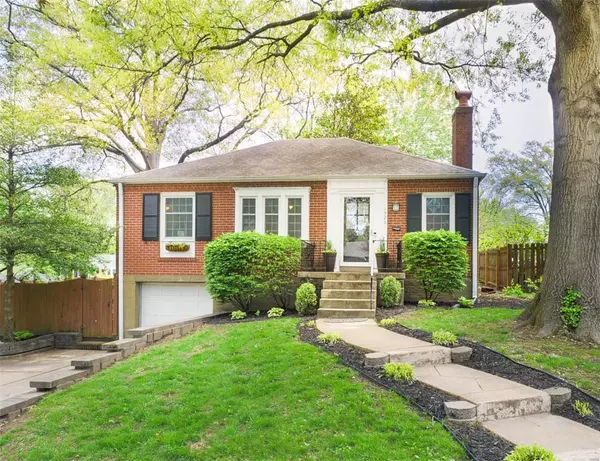For more information regarding the value of a property, please contact us for a free consultation.
1526 Salem Hills DR St Louis, MO 63119
Want to know what your home might be worth? Contact us for a FREE valuation!

Our team is ready to help you sell your home for the highest possible price ASAP
Key Details
Sold Price $227,000
Property Type Single Family Home
Sub Type Residential
Listing Status Sold
Purchase Type For Sale
Square Footage 1,415 sqft
Price per Sqft $160
Subdivision Salem Hills
MLS Listing ID 20027162
Sold Date 06/12/20
Style Ranch
Bedrooms 2
Full Baths 2
Construction Status 71
Year Built 1949
Building Age 71
Lot Size 5,968 Sqft
Acres 0.137
Lot Dimensions 70 X 85
Property Description
Your search has taken you to many beautiful homes but this is the one that will steal your heart! This beautifully updated all-brick ranch offers gorgeous hardwood floors, lead glass windows, arched doorways and tons of charm and character! Spacious open concept living and dining areas with ceiling fan, plantation blinds and lovely wood-burning fireplace! You'll love the sunny eat-in kitchen with maple cabinets, stainless appliances, large pantry, breakfast bar and easy access to the fenced backyard with private flagstone patio! Professionally finished lower level includes a large potential sleeping area/rec room, extra closet space, updated full bath and laundry/mud room that leads out to garage and backyard. Add'l features include professional landscaping, walkout basement, double-width driveway, one-year home protection plan, new gas range, Webster schools and so much more! Don't let this one get away!
Location
State MO
County St Louis
Area Webster Groves
Rooms
Basement Bathroom in LL, Partially Finished, Rec/Family Area, Walk-Out Access
Interior
Interior Features Open Floorplan, Some Wood Floors
Heating Forced Air
Cooling Electric
Fireplaces Number 1
Fireplaces Type Woodburning Fireplce
Fireplace Y
Appliance Dishwasher, Disposal, Microwave, Gas Oven, Stainless Steel Appliance(s)
Exterior
Parking Features true
Garage Spaces 1.0
Private Pool false
Building
Lot Description Fencing, Wood Fence
Story 1
Sewer Public Sewer
Water Public
Architectural Style Traditional
Level or Stories One
Structure Type Brick
Construction Status 71
Schools
Elementary Schools Hudson Elem.
Middle Schools Hixson Middle
High Schools Webster Groves High
School District Webster Groves
Others
Ownership Private
Acceptable Financing Cash Only, Conventional, FHA, VA
Listing Terms Cash Only, Conventional, FHA, VA
Special Listing Condition None
Read Less
Bought with Donna Cox
GET MORE INFORMATION




