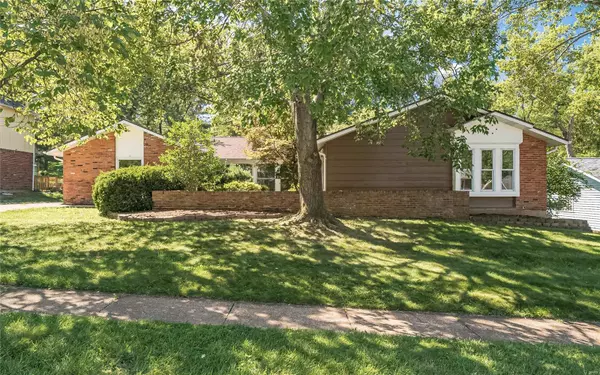For more information regarding the value of a property, please contact us for a free consultation.
484 Maymont Ballwin, MO 63011
Want to know what your home might be worth? Contact us for a FREE valuation!

Our team is ready to help you sell your home for the highest possible price ASAP
Key Details
Sold Price $305,000
Property Type Single Family Home
Sub Type Residential
Listing Status Sold
Purchase Type For Sale
Square Footage 2,056 sqft
Price per Sqft $148
Subdivision Oak Tree Farm Add 2 7
MLS Listing ID 20060246
Sold Date 10/14/20
Style Ranch
Bedrooms 3
Full Baths 2
Construction Status 52
Year Built 1968
Building Age 52
Lot Size 0.293 Acres
Acres 0.293
Lot Dimensions 86 x 164/162
Property Description
This roomy ranch in Oak Tree Farm boasts lots of hardwood flooring, fresh interior paint, and a versatile floor plan for today's ever changing lifestyles! There's room for everyone to work and play and study with a formal living room, dining room plus an 18 x 11 bonus room that would make a great place for school work, or just plain work work! Both baths are updated, and the kitchen features granite counters and a Bosch dishwasher. The kitchen opens to the family room, where you will find a wood burning fireplace, and a sliding door to even more versatile living space, a 3 season room, overlooking the level yard and brick patio. Electric service is updated, there are architectural shingles on the roof, and the rear entry 2 car garage means there's a really nice place for a basketball hoop! Enjoy AAA Rated Parkway School disctrict, a community with lots of common ground and mature trees, and Ballwin amenities, including a RecPlex, NorthPointe, Golf Course, and numerous parks.
Location
State MO
County St Louis
Area Parkway West
Rooms
Basement Concrete, Full, Concrete, Unfinished
Interior
Interior Features Some Wood Floors
Heating Forced Air
Cooling Electric
Fireplaces Number 1
Fireplaces Type Woodburning Fireplce
Fireplace Y
Appliance Dishwasher, Disposal, Electric Cooktop, Range Hood, Wall Oven
Exterior
Garage true
Garage Spaces 2.0
Waterfront false
Parking Type Attached Garage, Carriage House w/Apt, Rear/Side Entry
Private Pool false
Building
Lot Description Level Lot
Story 1
Sewer Public Sewer
Water Public
Architectural Style Traditional
Level or Stories One
Structure Type Brick Veneer
Construction Status 52
Schools
Elementary Schools Henry Elem.
Middle Schools West Middle
High Schools Parkway West High
School District Parkway C-2
Others
Ownership Private
Acceptable Financing Cash Only, Conventional, VA
Listing Terms Cash Only, Conventional, VA
Special Listing Condition None
Read Less
Bought with Tracey De Simon
GET MORE INFORMATION




