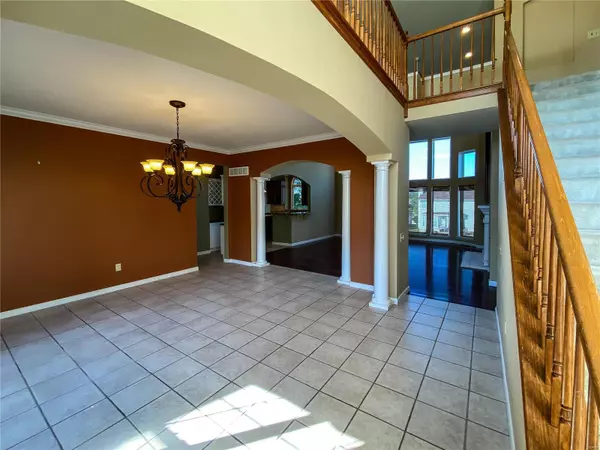For more information regarding the value of a property, please contact us for a free consultation.
7173 Scotland DR Dardenne Prairie, MO 63368
Want to know what your home might be worth? Contact us for a FREE valuation!

Our team is ready to help you sell your home for the highest possible price ASAP
Key Details
Sold Price $415,000
Property Type Single Family Home
Sub Type Residential
Listing Status Sold
Purchase Type For Sale
Square Footage 5,029 sqft
Price per Sqft $82
Subdivision Aberdeen Village E
MLS Listing ID 20060392
Sold Date 09/24/20
Style Other
Bedrooms 6
Full Baths 3
Half Baths 1
Construction Status 20
HOA Fees $35/ann
Year Built 2000
Building Age 20
Lot Size 10,454 Sqft
Acres 0.24
Lot Dimensions IRR
Property Description
Stunning 6 bdrm/4 bath 1.5 story in desirable Dardenne Prairie w/ 3 car garage! Upon entry you are greeted w/ a 2 story foyer opening to a formal dining room. The great room features soaring ceilings, wall of windows and gas fireplace. The Chef's Kitchen features 42 in Raised Panel Cherry Cabinets w/Crown Molding, Dbl Built In Ovens, Gas Cooktop, Center Island, Walk in Pantry and Granite Counter Tops! Adjoining Breakfast Rm and large Hearth Rm w/fireplace round out the space! Just off the kitchen relax on the large composite deck. Retreat to the master suite w/ private deck, master bath featuring double vanities, large custom walk in closet & sperate shower and soaking tub. The 2nd fl features 3 bedrooms, full bath and large loft! The finished walk out LL features a huge entertaining space, sperate kitchen, bar & gas fireplace. 2 addtl bdrms with another full bath! Plenty of storage! Large fenced backyard! Newer Roof (2016) Newer AC unit. Dual HVAC!
Location
State MO
County St Charles
Area Fort Zumwalt West
Rooms
Basement Concrete, Bathroom in LL, Fireplace in LL, Full, Partially Finished, Rec/Family Area, Walk-Out Access
Interior
Interior Features Bookcases, Cathedral Ceiling(s), High Ceilings, Open Floorplan, Carpets, Walk-in Closet(s), Wet Bar, Some Wood Floors
Heating Forced Air
Cooling Ceiling Fan(s), Electric
Fireplaces Number 3
Fireplaces Type Circulating, Gas, Woodburning Fireplce
Fireplace Y
Appliance Dishwasher, Disposal, Double Oven, Gas Cooktop, Microwave, Refrigerator
Exterior
Garage true
Garage Spaces 3.0
Amenities Available Pool, Clubhouse, Underground Utilities
Waterfront false
Parking Type Attached Garage, Garage Door Opener
Private Pool false
Building
Lot Description Fencing, Sidewalks, Streetlights
Story 1.5
Sewer Public Sewer
Water Public
Architectural Style Traditional
Level or Stories One and One Half
Structure Type Brick Veneer,Frame,Vinyl Siding
Construction Status 20
Schools
Elementary Schools Twin Chimneys Elem.
Middle Schools Ft. Zumwalt West Middle
High Schools Ft. Zumwalt West High
School District Ft. Zumwalt R-Ii
Others
Ownership Relocation
Acceptable Financing Cash Only, Conventional, FHA, VA
Listing Terms Cash Only, Conventional, FHA, VA
Special Listing Condition None
Read Less
Bought with Stephanie Fobian
GET MORE INFORMATION




