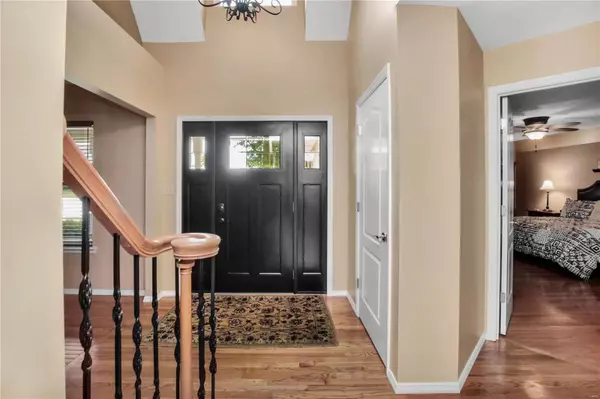For more information regarding the value of a property, please contact us for a free consultation.
200 Harbour Pointe DR Wildwood, MO 63040
Want to know what your home might be worth? Contact us for a FREE valuation!

Our team is ready to help you sell your home for the highest possible price ASAP
Key Details
Sold Price $430,000
Property Type Single Family Home
Sub Type Residential
Listing Status Sold
Purchase Type For Sale
Square Footage 4,031 sqft
Price per Sqft $106
Subdivision Landings At Lake Chesterfield One
MLS Listing ID 20038385
Sold Date 07/09/20
Style Other
Bedrooms 4
Full Baths 3
Half Baths 1
Construction Status 27
HOA Fees $35/ann
Year Built 1993
Building Age 27
Lot Size 0.330 Acres
Acres 0.33
Lot Dimensions 0X0
Property Description
A rare opportunity to make this beautiful story & a half your new home! Beautiful brick & vinyl exterior w/ lush landscaping from front to back that leads you to an open floor plan w/ vaulted ceilings throughout the great room featuring a brick floor to ceiling gas fireplace. A Chef's dream kitchen w/ high-end luxury appliances including a Dacor built-in refrigerator, Meile induction cooktop & double oven.The hand-crafted custom cabinetry & granite countertops make this a kitchen!You will love the cozy cedar screened in porch that overlooks over the beautifully landscaped yard.The main floor master leads you into a completely renovated master bath w/ custom tile work & cabinetry, separate oversized shower & soaking tub.The upper level has 3 spacious Bedrooms, all w/vaulted ceilings & walk-in closets.The upper level bath has custom cabinetry & tile work, heated floors w/ double size soaking tub/shower. Huge finished walk-out basement just perfect to entertain!
Location
State MO
County St Louis
Area Eureka
Rooms
Basement Bathroom in LL, Partially Finished, Rec/Family Area, Sleeping Area, Sump Pump, Walk-Out Access
Interior
Interior Features Coffered Ceiling(s), Open Floorplan, Carpets, Special Millwork, Window Treatments, Vaulted Ceiling, Walk-in Closet(s), Some Wood Floors
Heating Forced Air
Cooling Ceiling Fan(s), Electric
Fireplaces Number 1
Fireplaces Type Gas
Fireplace Y
Appliance Dishwasher, Disposal, Microwave, Electric Oven, Refrigerator, Stainless Steel Appliance(s), Wine Cooler
Exterior
Garage true
Garage Spaces 2.0
Waterfront false
Parking Type Attached Garage, Garage Door Opener, Rear/Side Entry
Private Pool false
Building
Lot Description Corner Lot, Fencing, Level Lot, Streetlights
Story 1.5
Sewer Public Sewer
Water Public
Architectural Style Traditional
Level or Stories One and One Half
Structure Type Brick Veneer,Vinyl Siding
Construction Status 27
Schools
Elementary Schools Fairway Elem.
Middle Schools Wildwood Middle
High Schools Eureka Sr. High
School District Rockwood R-Vi
Others
Ownership Private
Acceptable Financing Cash Only, Conventional, FHA, VA
Listing Terms Cash Only, Conventional, FHA, VA
Special Listing Condition Renovated, None
Read Less
Bought with Christine Kaestner
GET MORE INFORMATION




