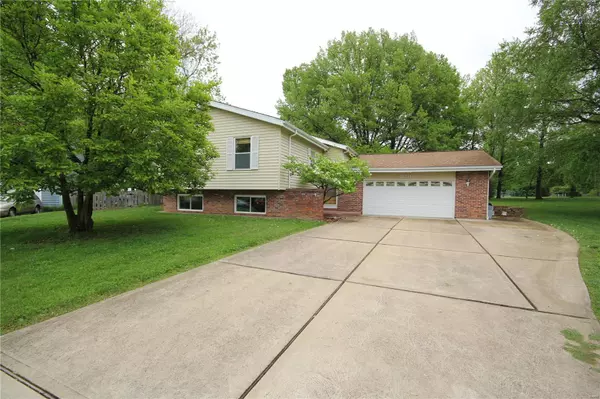For more information regarding the value of a property, please contact us for a free consultation.
11706 Devonshire AVE St Louis, MO 63131
Want to know what your home might be worth? Contact us for a FREE valuation!

Our team is ready to help you sell your home for the highest possible price ASAP
Key Details
Sold Price $338,000
Property Type Single Family Home
Sub Type Residential
Listing Status Sold
Purchase Type For Sale
Square Footage 2,092 sqft
Price per Sqft $161
Subdivision Manhattan Heights Resub
MLS Listing ID 20029567
Sold Date 06/10/20
Style Other
Bedrooms 5
Full Baths 2
Construction Status 42
Year Built 1978
Building Age 42
Lot Size 8,451 Sqft
Acres 0.194
Lot Dimensions irr
Property Description
Beautiful home on a cul-de-sac that backs to Pioneer Park. This property has been well maintained and is ready for a lucky new owner. Spacious family room with vaulted ceilings and natural light opens to the dining area and kitchen. 3 bedrooms and a full bath on the main floor. The lower level has 2 additional bedrooms, a full bath, laundry/utility room and a large family/rec room. With lower being partially above grade, there are plenty of windows to provide an abundance of natural light. Sliding glass door leads to the backyard with composite deck, brick patio and an entire park. Tennis courts, playground, ball field, pavilion, basketball hoop and fountain are all just a short wall from the back door. Walking distance to Dierbergs, Circle 7 Ranch, Daily Bread, Ace Hardware and many more restaurants/shops. There's a lot to love about this home from the closet space to the amazing location. Don't miss out on this great opportunity.
Location
State MO
County St Louis
Area Kirkwood
Rooms
Basement Bathroom in LL, Egress Window(s), Full, Concrete, Rec/Family Area, Sump Pump
Interior
Interior Features Open Floorplan, Carpets, Window Treatments, Vaulted Ceiling, Walk-in Closet(s)
Heating Forced Air
Cooling Ceiling Fan(s), Electric
Fireplaces Type None
Fireplace Y
Appliance Dishwasher, Disposal, Electric Oven
Exterior
Parking Features true
Garage Spaces 2.0
Private Pool false
Building
Lot Description Backs to Public GRND, Cul-De-Sac, Level Lot, Park Adjacent, Park View
Sewer Public Sewer
Water Public
Architectural Style Tudor
Level or Stories Multi/Split
Structure Type Aluminum Siding,Brick
Construction Status 42
Schools
Elementary Schools Westchester Elem.
Middle Schools North Kirkwood Middle
High Schools Kirkwood Sr. High
School District Kirkwood R-Vii
Others
Ownership Private
Acceptable Financing Cash Only, Conventional, FHA, VA
Listing Terms Cash Only, Conventional, FHA, VA
Special Listing Condition None
Read Less
Bought with Jeffrey Peters
GET MORE INFORMATION




