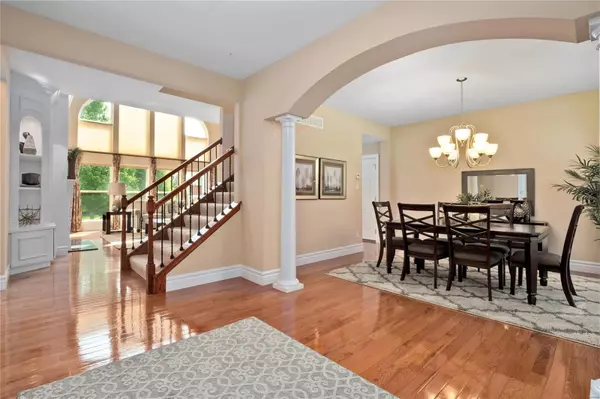For more information regarding the value of a property, please contact us for a free consultation.
462 Oak Stand Path Chesterfield, MO 63005
Want to know what your home might be worth? Contact us for a FREE valuation!

Our team is ready to help you sell your home for the highest possible price ASAP
Key Details
Sold Price $710,000
Property Type Single Family Home
Sub Type Residential
Listing Status Sold
Purchase Type For Sale
Square Footage 4,606 sqft
Price per Sqft $154
Subdivision Reserve At Chesterfield Village
MLS Listing ID 20039974
Sold Date 09/11/20
Style Other
Bedrooms 4
Full Baths 4
Half Baths 1
Construction Status 10
Year Built 2010
Building Age 10
Lot Size 0.265 Acres
Acres 0.265
Property Description
BEAUTIFUL 1.5 STORY HOME LOCATED IN THE HEART OF CHESTERFIELD IN THE RESERVE. THIS HOME FEATURES 4 BEDRMS & 4.5 BATHS. OPEN FLOOR PLAN W/ A SPACIOUS 2 STORY GREAT RM W/ GAS FIREPLACE & A WALL OF WINDOWS. WOOD FLOORS THROUGHOUT MOST OF THE ML. LARGE & OPEN KITCHEN CONCEPT W/ CENTER ISLAND, GRANITE COUNTERTOPS, CUSTOM TILE BACKSPLASH & 42" CABINETS. ADJOINING BREAKFAST RM W/ PLANNING DESK & VAULTED SUNROOM W/ ACCESS TO THE PATIO. ML MASTER W/ LUX FULL BATH FEATURING HIS & HER SINKS, NEWER FLOORING, WALK-IN CLOSET & LARGE WALK-IN SHOWER. UL HAS 3 ADDTL BEDRMS W/ ONE ENSUITE BATH & A JACK & JILL BATH. ALSO, AN ADDTL BONUS RM THAT COULD BE ANOTHER BEDRM, ALONG W/ A SITTING AREA. FRESHLY PAINTED FINISHED LL ADDS TO THE ABUNDANCE OF LIVING SPACE W/ BAMBOO FLOORS THROUGHOUT, A FAMILY RM, GAME RM, REC RM, EXERCISE RM, OFFICE, WET BAR, FULL BATH & FINISHED JUST 5 YRS AGO. ADDTL FEATURES INCLUDE LEVEL BACKYARD, PATIO, SIDES TO COMMON GROUND, IN-GROUND SPRINKLER SYSTEM & 3 CAR SIDE ENTRY GARAGE.
Location
State MO
County St Louis
Area Marquette
Rooms
Basement Concrete, Bathroom in LL, Partially Finished, Radon Mitigation System, Rec/Family Area, Sleeping Area, Sump Pump
Interior
Interior Features Bookcases, Center Hall Plan, High Ceilings, Open Floorplan, Carpets, Vaulted Ceiling, Walk-in Closet(s), Some Wood Floors
Heating Forced Air
Cooling Electric
Fireplaces Number 1
Fireplaces Type Gas
Fireplace Y
Appliance Dishwasher, Disposal, Microwave, Stainless Steel Appliance(s)
Exterior
Parking Features true
Garage Spaces 3.0
Private Pool false
Building
Lot Description Level Lot
Story 1.5
Builder Name Pulte
Sewer Public Sewer
Water Public
Architectural Style Traditional
Level or Stories One and One Half
Structure Type Brick Veneer
Construction Status 10
Schools
Elementary Schools Wild Horse Elem.
Middle Schools Crestview Middle
High Schools Marquette Sr. High
School District Rockwood R-Vi
Others
Ownership Private
Acceptable Financing Cash Only, Conventional, VA
Listing Terms Cash Only, Conventional, VA
Special Listing Condition None
Read Less
Bought with Suresh Maddi
GET MORE INFORMATION




