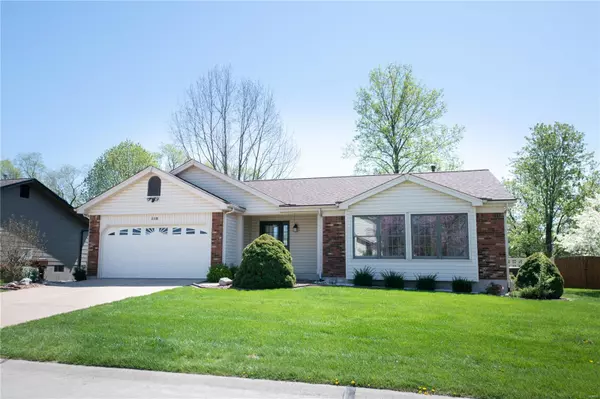For more information regarding the value of a property, please contact us for a free consultation.
518 Pioneer DR St Peters, MO 63376
Want to know what your home might be worth? Contact us for a FREE valuation!

Our team is ready to help you sell your home for the highest possible price ASAP
Key Details
Sold Price $245,000
Property Type Single Family Home
Sub Type Residential
Listing Status Sold
Purchase Type For Sale
Square Footage 2,284 sqft
Price per Sqft $107
Subdivision Homestead Estate #1
MLS Listing ID 20024837
Sold Date 05/27/20
Style Ranch
Bedrooms 3
Full Baths 3
Construction Status 33
HOA Fees $5/ann
Year Built 1987
Building Age 33
Lot Size 9,583 Sqft
Acres 0.22
Property Description
This great open floor plan ranch has 1684 sq.ft. on the main level with a finished lower level! There is a beautiful addition added onto the back of this home with high ceiling, wall of windows & an atrium door going out to a deck-composite. The living room has hardwood floors, gas fireplace, beamed ceiling & open to the kitchen & breakfast room. There is a main floor laundry room just off the kitchen. The master bedroom has hard wood floors, walk-in closet, private master bath with large shower and ceramic tile floors. The additional 2 bedrooms both have hardwood floors along with a guest bath also with ceramic floors. The lower level is finished with a family room, full bath and a storage room with washtub. The yard is a nice size with a great shed, seller owns gate at sides of the house to neighboring fence. The garage is 2 car plus work area. Additional features, architectural shingles on roof, some Anderson windows, many updates and clean, clean, clean!
Location
State MO
County St Charles
Area Fort Zumwalt East
Rooms
Basement Bathroom in LL, Full, Partially Finished, Rec/Family Area
Interior
Interior Features Cathedral Ceiling(s), Open Floorplan, Vaulted Ceiling, Walk-in Closet(s), Some Wood Floors
Heating Forced Air, Heat Pump
Cooling Electric
Fireplaces Number 1
Fireplaces Type Gas
Fireplace Y
Appliance Dishwasher, Disposal, Dryer, Microwave, Electric Oven, Refrigerator, Washer
Exterior
Parking Features true
Garage Spaces 2.0
Private Pool false
Building
Lot Description Partial Fencing
Story 1
Sewer Public Sewer
Water Public
Architectural Style Traditional
Level or Stories One
Structure Type Brick Veneer,Vinyl Siding
Construction Status 33
Schools
Elementary Schools Mid Rivers Elem.
Middle Schools Dubray Middle
High Schools Ft. Zumwalt East High
School District Ft. Zumwalt R-Ii
Others
Ownership Private
Acceptable Financing Cash Only, Conventional, FHA, VA
Listing Terms Cash Only, Conventional, FHA, VA
Special Listing Condition None
Read Less
Bought with Kasey Jernigan
GET MORE INFORMATION




