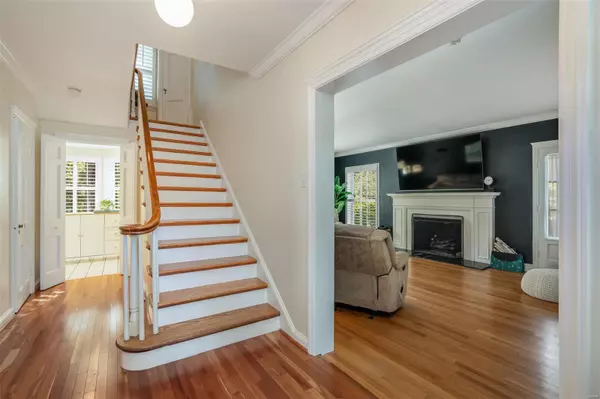For more information regarding the value of a property, please contact us for a free consultation.
6 Middlesex DR St Louis, MO 63144
Want to know what your home might be worth? Contact us for a FREE valuation!

Our team is ready to help you sell your home for the highest possible price ASAP
Key Details
Sold Price $514,000
Property Type Single Family Home
Sub Type Residential
Listing Status Sold
Purchase Type For Sale
Square Footage 2,050 sqft
Price per Sqft $250
Subdivision York Village
MLS Listing ID 20063551
Sold Date 11/20/20
Style Other
Bedrooms 3
Full Baths 2
Half Baths 1
Construction Status 79
HOA Fees $29/ann
Year Built 1941
Building Age 79
Lot Size 0.290 Acres
Acres 0.2896
Lot Dimensions 92 x 158
Property Description
Situated in desirable York Village, this 2 story colonial offers modern updates and classic charm. You are greeted by a center foyer with beautiful wood floors and staircase. Both living and dining room are spacious and flow into the kitchen, breakfast nook and powder room. A light filled sunroom rounds out the main level, making the perfect office or play room. Upstairs, you will find 3 bedrooms, all with walk-in closets. The owner's suite features a gorgeous updated bath (2018). Above the rear entry garage is a staircase that accesses a large unfinished storage room. Fully fenced backyard was just completely redone offering level yard space and large paver patio, fantastic for entertaining! Special Features include gas fireplace, plantation shutters, crown molding, irrigation system, laundry chute, gas bbq, new garage door with keyless entry, new asphalt drive with extra parking space and wood floors. Amazing location near Tilles Park with quick access to anywhere in St. Louis!
Location
State MO
County St Louis
Area Brentwood
Rooms
Basement Full, Concrete
Interior
Interior Features Center Hall Plan, Window Treatments, Walk-in Closet(s), Some Wood Floors
Heating Forced Air
Cooling Electric
Fireplaces Number 1
Fireplaces Type Gas
Fireplace Y
Appliance Grill, Dishwasher, Disposal, Gas Cooktop, Microwave, Refrigerator
Exterior
Garage true
Garage Spaces 2.0
Waterfront false
Parking Type Additional Parking, Attached Garage, Garage Door Opener, Rear/Side Entry
Private Pool false
Building
Lot Description Partial Fencing
Story 2
Sewer Public Sewer
Water Public
Architectural Style Colonial, Traditional
Level or Stories Two
Structure Type Brick
Construction Status 79
Schools
Elementary Schools Mcgrath Elem.
Middle Schools Brentwood Middle
High Schools Brentwood High
School District Brentwood
Others
Ownership Private
Acceptable Financing Cash Only, Conventional, FHA, VA
Listing Terms Cash Only, Conventional, FHA, VA
Special Listing Condition None
Read Less
Bought with Tyler Vargas
GET MORE INFORMATION




