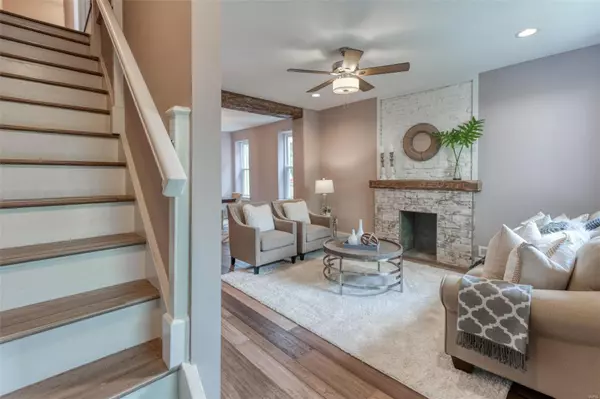For more information regarding the value of a property, please contact us for a free consultation.
3937 Humphrey St Louis, MO 63116
Want to know what your home might be worth? Contact us for a FREE valuation!

Our team is ready to help you sell your home for the highest possible price ASAP
Key Details
Sold Price $325,000
Property Type Single Family Home
Sub Type Residential
Listing Status Sold
Purchase Type For Sale
Square Footage 1,750 sqft
Price per Sqft $185
Subdivision Russell Place Add
MLS Listing ID 20035409
Sold Date 08/10/20
Style Other
Bedrooms 3
Full Baths 2
Half Baths 1
Construction Status 115
Year Built 1905
Building Age 115
Lot Size 3,267 Sqft
Acres 0.075
Lot Dimensions 30 x 125
Property Description
Stunning & Extensive gut rehab by an experienced home builder/developer. Walking distance to TG Park, S Grand Shops & local bars/restaurants. Turnkey ready. 2 Story brick home features a Sitting Front Porch that walks into a wide open floor plan with 9' First Floor Ceilings. Exposed brick, repurposed milled lumber accents on the tiled fireplace & ceiling, hardwoods throughout the home, main level laundry, Galley Kitchen features Barn Wood Pantry Doors, breakfast bar, 42" White Shaker Cabinets that are Soft Close w/ crown molding, tile surround and solid white Quartz Tops. New Whirlpool Stainless Steel Package for appliances. Powder Room on 1st Floor. Hardwood stairs & exposed brick wall leads you to the upper level where all 3 beds are. The Master Suite has Barn Wood Closet Doors, remote cntrl ceiling fan and a stunning tiled shower with stainless steel fixtures. Hall Full Bath is tile floors & surround. Rear Yard is fenced w/ Deck & California Carport w/ 2 Car Spaces & Opener
Location
State MO
County St Louis City
Area South City
Rooms
Basement Full, Daylight/Lookout Windows, Stone/Rock, Unfinished, Walk-Out Access
Interior
Interior Features High Ceilings, Historic/Period Mlwk, Open Floorplan, Special Millwork, Some Wood Floors
Heating Forced Air
Cooling Electric
Fireplaces Number 1
Fireplaces Type Non Functional
Fireplace Y
Appliance Dishwasher, Disposal, Front Controls on Range/Cooktop, Gas Cooktop, Microwave, Gas Oven, Refrigerator, Stainless Steel Appliance(s)
Exterior
Garage true
Garage Spaces 2.0
Waterfront false
Parking Type Alley Access, Covered, Detached, Garage Door Opener, Off Street
Private Pool false
Building
Lot Description Chain Link Fence, Fencing, Level Lot, Sidewalks, Wood Fence
Story 2
Sewer Public Sewer
Water Public
Architectural Style Rustic, Traditional
Level or Stories Two
Structure Type Brick
Construction Status 115
Schools
Elementary Schools Mann Elem.
Middle Schools Fanning Middle Community Ed.
High Schools Roosevelt High
School District St. Louis City
Others
Ownership Private
Acceptable Financing Cash Only, Conventional, FHA, VA
Listing Terms Cash Only, Conventional, FHA, VA
Special Listing Condition Rehabbed, Renovated, Spec Home, None
Read Less
Bought with Lauren Gillentine
GET MORE INFORMATION




