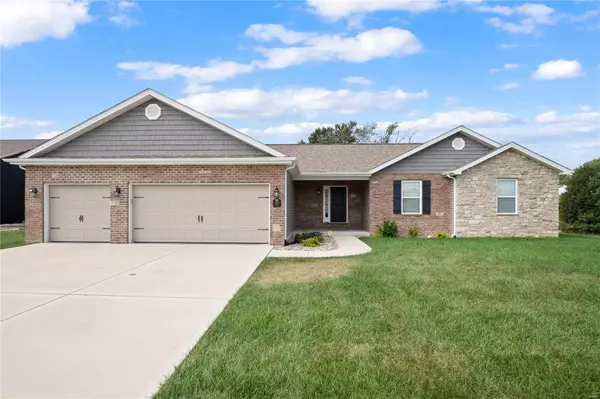For more information regarding the value of a property, please contact us for a free consultation.
1116 Lucca CT Caseyville, IL 62232
Want to know what your home might be worth? Contact us for a FREE valuation!

Our team is ready to help you sell your home for the highest possible price ASAP
Key Details
Sold Price $260,000
Property Type Single Family Home
Sub Type Residential
Listing Status Sold
Purchase Type For Sale
Square Footage 1,700 sqft
Price per Sqft $152
Subdivision Tuscany Rdg
MLS Listing ID 20066636
Sold Date 01/04/21
Style Ranch
Bedrooms 3
Full Baths 2
Construction Status 4
Year Built 2017
Building Age 4
Lot Size 10,062 Sqft
Acres 0.231
Lot Dimensions .231
Property Description
Almost NEW (2017) in Tuscany Ridge! O'FALLON SCHOOLS! FANTASTIC 3 bed, 2 bath w/3 car & 1700 sq. ft finished living. Basement is framed & insulated w/full egress window & rough in bath. Low inventory & long waits & rising wood prices makes this home a deal! Formal living room w/vaulted ceilings & open concept living/dining/kitchen. Kitchen has stainless appliances, crown, large island/peninsula combo, granite counters, bronze fixtures, vaulted ceiling & recessed lighting. Main floor laundry w/pantry off kitchen & garage. Gorgeous 2 panel doors w/bronze fixtures throughout. Large master suite w/vaulted ceiling, walk in closet and en-suite w double sinks, comfort height vanity, deep garden tub. Manageable size back yard won't have you mowing all weekend. Concrete patio will be a perfect spot for your grill station. Home will accommodate a fast close. Transferable builder warranty. SELLLER IS OFFERING BUYER A $4,000 Closing cost credit 4K for fence or whatever you want.
Location
State IL
County St Clair-il
Rooms
Basement Full, Unfinished
Interior
Interior Features Open Floorplan, Carpets, Vaulted Ceiling, Some Wood Floors
Heating Forced Air
Cooling Electric
Fireplaces Type None
Fireplace Y
Appliance Dishwasher, Disposal, Microwave, Range, Refrigerator
Exterior
Garage true
Garage Spaces 3.0
Waterfront false
Parking Type Attached Garage
Private Pool false
Building
Lot Description Backs to Comm. Grnd, Level Lot
Story 1
Sewer Public Sewer
Water Public
Architectural Style Traditional
Level or Stories One
Structure Type Brick,Vinyl Siding
Construction Status 4
Schools
Elementary Schools Ofallon Dist 90
Middle Schools Ofallon Dist 90
High Schools Ofallon
School District O Fallon Dist 90
Others
Ownership Private
Acceptable Financing Cash Only, Conventional, FHA, VA
Listing Terms Cash Only, Conventional, FHA, VA
Special Listing Condition Owner Occupied, None
Read Less
Bought with Mark Anderson
GET MORE INFORMATION




