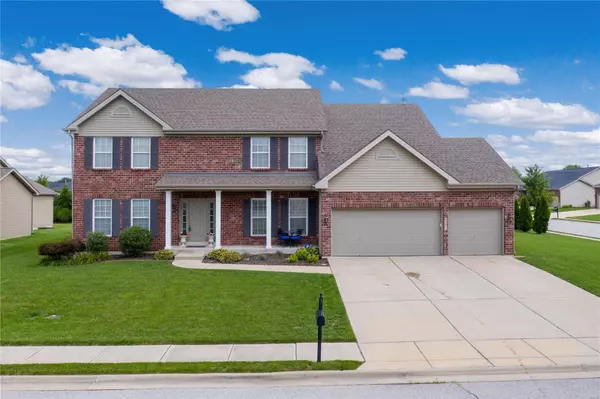For more information regarding the value of a property, please contact us for a free consultation.
4113 Woodland Park DR Swansea, IL 62226
Want to know what your home might be worth? Contact us for a FREE valuation!

Our team is ready to help you sell your home for the highest possible price ASAP
Key Details
Sold Price $373,000
Property Type Single Family Home
Sub Type Residential
Listing Status Sold
Purchase Type For Sale
Square Footage 3,390 sqft
Price per Sqft $110
Subdivision Willow Bend
MLS Listing ID 20041225
Sold Date 10/08/20
Style Other
Bedrooms 4
Full Baths 3
Half Baths 1
Construction Status 8
HOA Fees $31/ann
Year Built 2012
Building Age 8
Lot Size 0.352 Acres
Acres 0.352
Lot Dimensions 0.352 Acre
Property Description
Stunning home in the beautiful Willow Bend subdivision in Swansea. Walk into your home under the covered porch into your foyer. French doors lead to the office & a glass pane door lead to your dining room. The foyer opens to the huge family room & continues to the breakfast room w/wet bar w/hook up for ice machine. The kitchen has a large center island; cabinets are topped w/crown. Step into your breathtaking hearth room w/fireplace, windows all around & patio access. Off the kitchen is a large walk in pantry, Laundry room w/counter & great storage area, a half bath & access to the 3 car garage. Upstairs you have a full bathroom & 3 large bedrooms; all w/walk in closets. Walk through double doors into your amazing Master Bedroom Suite w/walk-in closet, & bathroom boasting a marble surround walk-in shower & marble garden tub. The unfinished basement is huge & has an egress window, pipes run for a wet bar & finished full bathroom. Large tree lined backyard. Motivated Seller.
Location
State IL
County St Clair-il
Rooms
Basement Concrete, Bathroom in LL, Full, Sump Pump, Unfinished
Interior
Interior Features High Ceilings, Carpets, Walk-in Closet(s), Some Wood Floors
Heating Forced Air
Cooling Ceiling Fan(s), Electric
Fireplaces Number 1
Fireplaces Type Gas
Fireplace Y
Appliance Dishwasher, Disposal, Microwave, Electric Oven, Refrigerator
Exterior
Garage true
Garage Spaces 3.0
Amenities Available Spa/Hot Tub
Waterfront false
Parking Type Attached Garage, Garage Door Opener
Private Pool false
Building
Lot Description Corner Lot, Cul-De-Sac, Sidewalks, Streetlights
Story 2
Sewer Public Sewer
Water Public
Architectural Style Traditional
Level or Stories Two
Structure Type Brk/Stn Veneer Frnt,Vinyl Siding
Construction Status 8
Schools
Elementary Schools Wolf Branch Dist 113
Middle Schools Wolf Branch Dist 113
High Schools Belleville High School-East
School District Wolf Branch Dist 113
Others
Ownership Private
Acceptable Financing Cash Only, Conventional, FHA, USDA, VA
Listing Terms Cash Only, Conventional, FHA, USDA, VA
Special Listing Condition Owner Occupied, None
Read Less
Bought with Estella Hoosman
GET MORE INFORMATION




