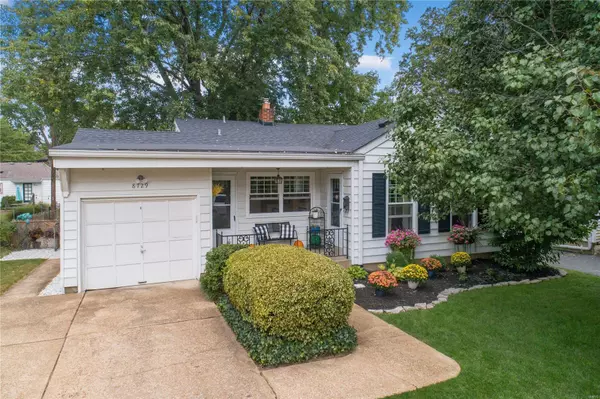For more information regarding the value of a property, please contact us for a free consultation.
8729 Keystone DR Brentwood, MO 63144
Want to know what your home might be worth? Contact us for a FREE valuation!

Our team is ready to help you sell your home for the highest possible price ASAP
Key Details
Sold Price $212,000
Property Type Single Family Home
Sub Type Residential
Listing Status Sold
Purchase Type For Sale
Square Footage 1,036 sqft
Price per Sqft $204
Subdivision Summit Park Add Blk 4 Resub
MLS Listing ID 20069452
Sold Date 11/24/20
Style Bungalow / Cottage
Bedrooms 2
Full Baths 1
Construction Status 78
Year Built 1942
Building Age 78
Lot Size 10,324 Sqft
Acres 0.237
Lot Dimensions IRR x IRR
Property Description
Well-maintained home with architectural charm! Enter to find beautiful hardwood floors throughout. Large open living room and dining room space opens to the kitchen with a breakfast bar, white cabinets with crown molding, and double ovens. Two spacious main level bedrooms, an updated full bath, along with a bonus/sunroom that has been refinished and turned into a nursery. This room could also be a 3rd bedroom or office. Level fenced yard with a shed for additional storage. Located just a short distance to the Promenade, Whole Foods, REI, Starbucks, Hwys 40 and 170. Also, the Brentwood Bound Project will be right down the street for even more walking paths and access to more dining/shopping! Recent improvements include fresh, neutral paint (2015), HVAC (2013), newer architectural roof and sewer lateral (July 2015), all windows replaced (June 2019), and new 18'x19' patio (June 2019). This Brentwood charmer is sure to impress!
Location
State MO
County St Louis
Area Brentwood
Rooms
Basement Sump Pump, Unfinished
Interior
Interior Features Open Floorplan, Window Treatments, Some Wood Floors
Heating Forced Air
Cooling Ceiling Fan(s), Electric
Fireplace Y
Appliance Dishwasher, Disposal, Double Oven, Electric Cooktop, Microwave
Exterior
Parking Features true
Garage Spaces 1.0
Private Pool false
Building
Lot Description Fencing, Level Lot
Story 1
Sewer Public Sewer
Water Public
Architectural Style Traditional
Level or Stories One
Structure Type Vinyl Siding
Construction Status 78
Schools
Elementary Schools Mark Twain Elem.
Middle Schools Brentwood Middle
High Schools Brentwood High
School District Brentwood
Others
Ownership Private
Acceptable Financing Cash Only, Conventional
Listing Terms Cash Only, Conventional
Special Listing Condition None
Read Less
Bought with Kenneth Mink
GET MORE INFORMATION




