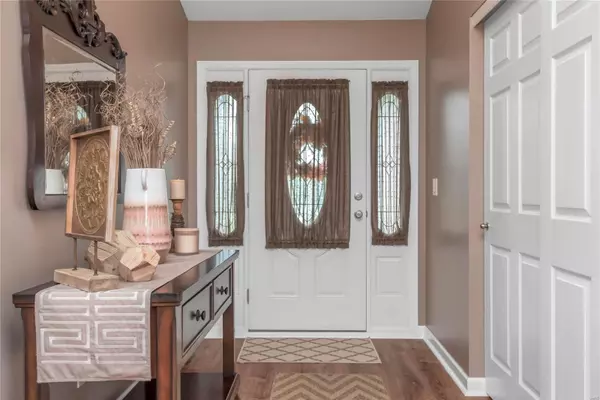For more information regarding the value of a property, please contact us for a free consultation.
103 Timber Trace Xing Wentzville, MO 63385
Want to know what your home might be worth? Contact us for a FREE valuation!

Our team is ready to help you sell your home for the highest possible price ASAP
Key Details
Sold Price $355,900
Property Type Single Family Home
Sub Type Residential
Listing Status Sold
Purchase Type For Sale
Square Footage 2,263 sqft
Price per Sqft $157
Subdivision Timber Trace #1
MLS Listing ID 20070013
Sold Date 11/18/20
Style Atrium
Bedrooms 3
Full Baths 2
Half Baths 1
Construction Status 15
HOA Fees $12/ann
Year Built 2005
Building Age 15
Lot Size 0.300 Acres
Acres 0.3
Lot Dimensions 0.3 Acre
Property Description
LOOK: $10K PRICE REDUCTION! Beautiful and spacious Atrium Ranch is Move-In Ready and Waiting for New Owners! You'll feel right at home with the Large open rooms and Vaulted ceilings that provide a nice flow to the living area. The 2-Story Wall of Windows allows abundant natural light throughout the home. The large kitchen with center island and nearby Main Floor Laundry opens to the breakfast room and the cozy sitting room with gas fireplace. The home as two nice-size bedrooms and a Master Suite with Luxury Bath. The lower-level atrium with lots of space, lookout windows and full rough-in bath is ready to be finished for additional living space. Fully landscaped yard with in-ground sprinkler system and a large custom patio with a fire pit is perfect for your outdoor enjoyment. 3-Car OS Garage. This home is also wired for Fiber Optic 1GB internet, high-performance home network, and SmartHome Technology. Home Warranty Included. Great Location close to major highways and shopping!
Location
State MO
County St Charles
Area Wentzville-Holt
Rooms
Basement Concrete, Full, Daylight/Lookout Windows, Bath/Stubbed, Sump Pump, Walk-Out Access
Interior
Interior Features High Ceilings, Open Floorplan, Carpets, Special Millwork, Window Treatments, Vaulted Ceiling, Walk-in Closet(s)
Heating Forced Air
Cooling Electric
Fireplaces Number 1
Fireplaces Type Gas, Ventless
Fireplace Y
Appliance Dishwasher, Disposal, Microwave, Gas Oven, Refrigerator, Stainless Steel Appliance(s)
Exterior
Parking Features true
Garage Spaces 3.0
Amenities Available Underground Utilities
Private Pool false
Building
Lot Description Backs to Comm. Grnd, Level Lot, Sidewalks, Water View
Story 1
Builder Name TR Hughes
Sewer Public Sewer
Water Public
Architectural Style Traditional
Level or Stories One
Structure Type Brk/Stn Veneer Frnt,Vinyl Siding
Construction Status 15
Schools
Elementary Schools Heritage Elem.
Middle Schools Wentzville Middle
High Schools Holt Sr. High
School District Wentzville R-Iv
Others
Ownership Private
Acceptable Financing Cash Only, Conventional, FHA, VA
Listing Terms Cash Only, Conventional, FHA, VA
Special Listing Condition None
Read Less
Bought with Tiffany Ludwig
GET MORE INFORMATION




