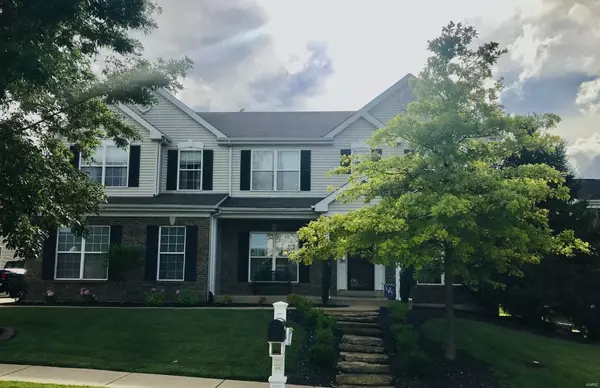For more information regarding the value of a property, please contact us for a free consultation.
314 Sir Calvert CT Dardenne Prairie, MO 63368
Want to know what your home might be worth? Contact us for a FREE valuation!

Our team is ready to help you sell your home for the highest possible price ASAP
Key Details
Sold Price $443,500
Property Type Single Family Home
Sub Type Residential
Listing Status Sold
Purchase Type For Sale
Square Footage 4,032 sqft
Price per Sqft $109
Subdivision Avalon
MLS Listing ID 20044790
Sold Date 08/12/20
Style Other
Bedrooms 4
Full Baths 4
Half Baths 1
Construction Status 17
HOA Fees $19/ann
Year Built 2003
Building Age 17
Lot Size 0.280 Acres
Acres 0.28
Lot Dimensions 83x84x144
Property Description
Your Dream Home is Ready! This 4 bd/5 bath 2 stry on large level lot in desirable Avalon sbdvsn! Walk into the spacious foyer w/porcelain floors and enter into office w/ custom built-ins and French doors; cheery dining room & lrg Family room w/gas fireplace. Gourmet kitchen w/42” cabinets, island, granite, gas cook-top, walk-in pantry and SS applcs. Bfast room w/bay window & sitting Rm w/ built-in desk and shelves. Enjoy plenty of family time in the spacious upstairs loft. Master Ste with Luxury Bath, dbl vanity, tub, separate shower & walk-in closet; Guest bed w/ full bath, 2 more bdrms w/ Jack n Jill bath. UPSTAIRS LAUNDRY! Fnshed LL w/ huge Rec room, bonus room, full bath & tons of storage! The custom, in-ground, heated, salt-water pool welcomes you to the resort! Pool 2018. Relax on the composite deck under the pergola or the beautiful stamped concrete patio. New drainage system, fresh landscaping. Charming playhouse/pool storage in the fenced backyard. New Furnace/AC 2019.
Location
State MO
County St Charles
Area Fort Zumwalt West
Rooms
Basement Concrete, Bathroom in LL, Full, Partially Finished, Rec/Family Area, Sleeping Area, Sump Pump, Storage Space
Interior
Interior Features Bookcases, High Ceilings, Open Floorplan, Carpets, Special Millwork, Window Treatments, Vaulted Ceiling, Walk-in Closet(s)
Heating Forced Air, Zoned
Cooling Ceiling Fan(s), Electric, Zoned
Fireplaces Number 1
Fireplaces Type Gas
Fireplace Y
Appliance Dishwasher, Disposal, Gas Cooktop, Microwave, Gas Oven, Refrigerator, Stainless Steel Appliance(s)
Exterior
Garage true
Garage Spaces 3.0
Amenities Available Private Inground Pool, Underground Utilities
Waterfront false
Parking Type Additional Parking, Attached Garage, Garage Door Opener, Off Street, Rear/Side Entry
Private Pool true
Building
Lot Description Fencing, Level Lot, Sidewalks
Story 2
Sewer Public Sewer
Water Public
Architectural Style Traditional
Level or Stories Two
Structure Type Brick Veneer,Vinyl Siding
Construction Status 17
Schools
Elementary Schools Twin Chimneys Elem.
Middle Schools Ft. Zumwalt West Middle
High Schools Ft. Zumwalt West High
School District Ft. Zumwalt R-Ii
Others
Ownership Private
Acceptable Financing Cash Only, Conventional, RRM/ARM
Listing Terms Cash Only, Conventional, RRM/ARM
Special Listing Condition None
Read Less
Bought with Jenny Derhake
GET MORE INFORMATION


