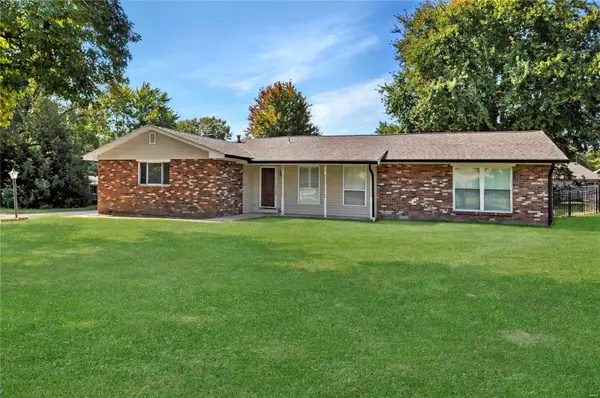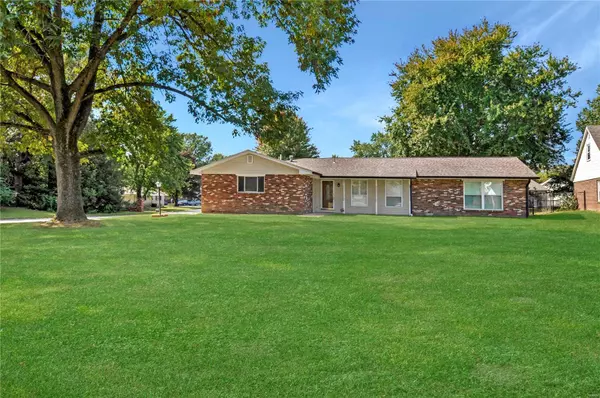For more information regarding the value of a property, please contact us for a free consultation.
301 Derbyshire DR Swansea, IL 62226
Want to know what your home might be worth? Contact us for a FREE valuation!

Our team is ready to help you sell your home for the highest possible price ASAP
Key Details
Sold Price $163,000
Property Type Single Family Home
Sub Type Residential
Listing Status Sold
Purchase Type For Sale
Square Footage 1,616 sqft
Price per Sqft $100
Subdivision Newcastle Manor
MLS Listing ID 20069999
Sold Date 10/29/20
Style Other
Bedrooms 2
Full Baths 1
Half Baths 1
Construction Status 47
Year Built 1973
Building Age 47
Lot Size 0.353 Acres
Acres 0.3525
Lot Dimensions 103' x 136' x 19' x 56' x 37' x 149'
Property Description
Move In Ready, on corner lot is just waiting for you to make this house your HOME. This 2 BR, 2 bath w/2 car garage charmer is meticulously-maintained. Stepping in the front door, be instantly wowed by the open concept featuring the massive formal living room, dining room & eat in kitchen! You will love the recently updated kitchen featuring breakfast bar, new lighting & ample cabinet and counter space. Pass through the door on the right and you will find a nice foyer space with large hallway closet, 2 generous sized bedrooms (Master w/walk-in closet & built in shelving) & recently updated full bath featuring double bowl vanity, tile surrounding the shower/tub. On the opposite side of the home you will find a super cute 1/2 bath & family room with brick fireplace and built in bar area. Sliding glass doors lead you to the awesome fully fenced backyard where you will enjoy the shade provided by the large mature trees on the extra large concrete patio w/pergola. Open House SUNDAY 3-5PM
Location
State IL
County St Clair-il
Rooms
Basement None
Interior
Interior Features Open Floorplan, Wet Bar
Heating Forced Air
Cooling Electric
Fireplaces Number 1
Fireplaces Type Gas
Fireplace Y
Appliance Dishwasher, Microwave, Electric Oven
Exterior
Garage true
Garage Spaces 2.0
Waterfront false
Parking Type Attached Garage, Garage Door Opener
Private Pool false
Building
Lot Description Corner Lot, Fencing, Level Lot, Sidewalks
Story 1
Sewer Public Sewer
Water Public
Architectural Style Traditional
Level or Stories One
Structure Type Brick Veneer
Construction Status 47
Schools
Elementary Schools High Mount Dist 116
Middle Schools High Mount Dist 116
High Schools Belleville High School-West
School District High Mount Dist 116
Others
Ownership Private
Acceptable Financing Cash Only, Conventional, FHA, USDA, VA
Listing Terms Cash Only, Conventional, FHA, USDA, VA
Special Listing Condition No Exemptions, None
Read Less
Bought with William Carrington
GET MORE INFORMATION




