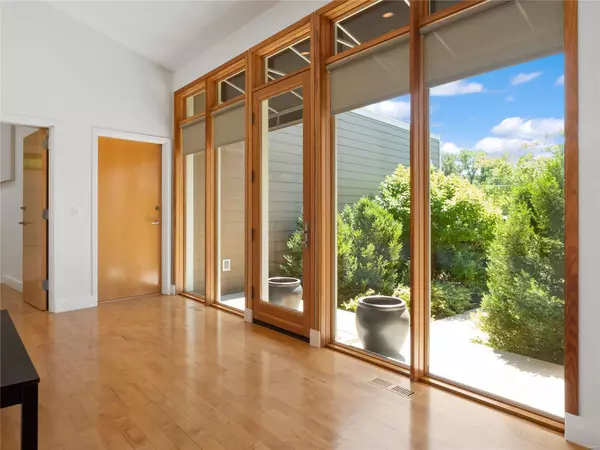For more information regarding the value of a property, please contact us for a free consultation.
9048 Robyn RD Crestwood, MO 63126
Want to know what your home might be worth? Contact us for a FREE valuation!

Our team is ready to help you sell your home for the highest possible price ASAP
Key Details
Sold Price $716,000
Property Type Single Family Home
Sub Type Residential
Listing Status Sold
Purchase Type For Sale
Square Footage 4,949 sqft
Price per Sqft $144
Subdivision Eddie Estate Partition Lt Pt 4 Resub
MLS Listing ID 20043697
Sold Date 09/15/20
Style Other
Bedrooms 3
Full Baths 3
Half Baths 2
Construction Status 16
Year Built 2004
Building Age 16
Lot Size 1.040 Acres
Acres 1.04
Lot Dimensions irregular
Property Description
Built by an artist, this home is inspired by nature and designed to enjoy celestial light and views of the large landscaped 1+ acre yard. Every detail has been tweaked to enhance this connection to nature; 10-foot ceilings on the main floor, floor to ceiling windows and skylights, & an open floor plan with minimal walls to obstruct the view. The large studio is an artist’s dream fulfilled. It’s your turn to reimagine the space to fit your lifestyle—family room, workout studio, music room, artist’s studio & gallery, or office where each family member can have their own unique nook. Italian Arclinea kitchen blends seamlessly with the dining/living areas. You’ll be known as the best party host amongst friends & loved ones. A large 1st-floor master ensuite makes this house a fantastic condo alternative. The finished lower level offers even more living areas. Walkable, convenient, close to many parks, Grant’s Trail, restaurants, shops, etc.—Crestwood is the best-kept secret in the county!
Location
State MO
County St Louis
Area Lindbergh
Rooms
Basement Partially Finished, Rec/Family Area, Sump Pump, Storage Space, Walk-Out Access
Interior
Interior Features Bookcases, Cathedral Ceiling(s), Open Floorplan, Window Treatments, High Ceilings, Walk-in Closet(s), Some Wood Floors
Heating Forced Air, Humidifier, Radiant Floor
Cooling Ceiling Fan(s), Electric
Fireplaces Number 1
Fireplaces Type Woodburning Fireplce
Fireplace Y
Appliance Dishwasher, Disposal, Double Oven, Gas Cooktop, Stainless Steel Appliance(s)
Exterior
Garage true
Garage Spaces 2.0
Amenities Available Underground Utilities, Workshop Area
Waterfront false
Parking Type Attached Garage, Garage Door Opener, Oversized
Private Pool false
Building
Lot Description Fencing, Level Lot, Sidewalks
Story 1.5
Sewer Public Sewer
Water Public
Architectural Style Contemporary
Level or Stories One and One Half
Structure Type Fiber Cement
Construction Status 16
Schools
Elementary Schools Long Elem.
Middle Schools Truman Middle School
High Schools Lindbergh Sr. High
School District Lindbergh Schools
Others
Ownership Private
Acceptable Financing Cash Only, Conventional
Listing Terms Cash Only, Conventional
Special Listing Condition Owner Occupied, None
Read Less
Bought with Jennifer Svoboda
GET MORE INFORMATION




