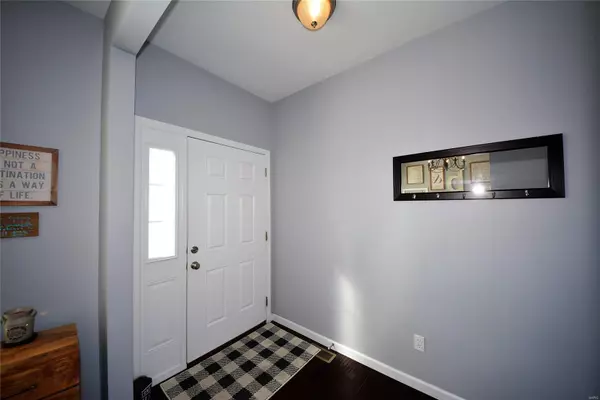For more information regarding the value of a property, please contact us for a free consultation.
328 Jessie Marie LN St Peters, MO 63376
Want to know what your home might be worth? Contact us for a FREE valuation!

Our team is ready to help you sell your home for the highest possible price ASAP
Key Details
Sold Price $307,000
Property Type Single Family Home
Sub Type Residential
Listing Status Sold
Purchase Type For Sale
Square Footage 2,272 sqft
Price per Sqft $135
Subdivision Manors At Orchard Glen
MLS Listing ID 20071662
Sold Date 11/04/20
Style Other
Bedrooms 4
Full Baths 2
Half Baths 1
Construction Status 7
HOA Fees $12/ann
Year Built 2013
Building Age 7
Lot Size 5,663 Sqft
Acres 0.13
Lot Dimensions 51'x115'
Property Description
Beautiful 7 yr young 2-story home has many upgraded features you'll love. This 4BR 2.5BTH home offers an open floor plan w/first floor 9' ceilings, office/den w/HW flooring, gas FP in the family rm & powder rm w/ HW flooring. The office/den was updated w/custom desk & lighting. The FP was upgraded w/a new mantle & white shiplap extending to the ceiling. The designer kitchen includes plenty of staggered upgraded cabinets, updated lighting, granite counter tops, center island, SS appliances, walk-in pantry & HW flooring. Staircase is decorated w/newly installed white shiplap extending to the ceiling. The master suite includes a luxury master bth w/a separate walk-in shower w/marble surround, oversized corner tub & double sink. The laundry rm is conveniently located upstairs along w/a spacious flex rm w/ceiling fan. The unfinished lower lvl has rough-in for bth & open for your own design layout to be finished. You wont have to go far for shopping, schools of the highways. A MUST SEE!
Location
State MO
County St Charles
Area Fort Zumwalt East
Rooms
Basement Concrete, Full, Concrete, Bath/Stubbed, Unfinished
Interior
Interior Features High Ceilings, Open Floorplan, Carpets, Special Millwork, Walk-in Closet(s), Some Wood Floors
Heating Forced Air
Cooling Ceiling Fan(s)
Fireplaces Number 1
Fireplaces Type Gas
Fireplace Y
Appliance Dishwasher, Disposal, Microwave, Electric Oven, Stainless Steel Appliance(s)
Exterior
Garage true
Garage Spaces 2.0
Amenities Available Underground Utilities
Waterfront false
Parking Type Attached Garage, Garage Door Opener
Private Pool false
Building
Lot Description Level Lot, Sidewalks, Streetlights
Story 2
Sewer Public Sewer
Water Public
Architectural Style Traditional
Level or Stories Two
Structure Type Brick Veneer,Vinyl Siding
Construction Status 7
Schools
Elementary Schools Hawthorn Elem.
Middle Schools Dubray Middle
High Schools Ft. Zumwalt East High
School District Ft. Zumwalt R-Ii
Others
Ownership Private
Acceptable Financing Cash Only, Conventional, FHA, VA
Listing Terms Cash Only, Conventional, FHA, VA
Special Listing Condition Owner Occupied, None
Read Less
Bought with Laura Cutting Arnold
GET MORE INFORMATION




