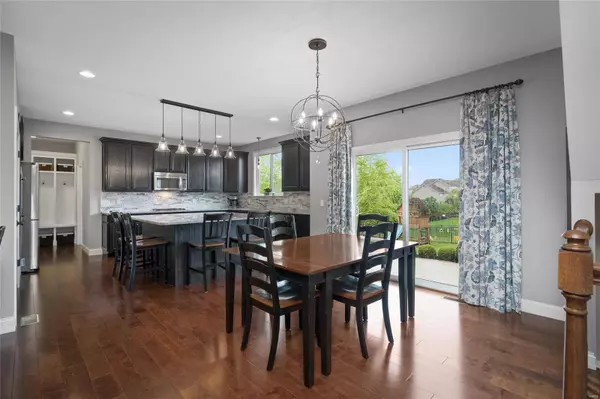For more information regarding the value of a property, please contact us for a free consultation.
1129 Keighly Crossing Dardenne Prairie, MO 63368
Want to know what your home might be worth? Contact us for a FREE valuation!

Our team is ready to help you sell your home for the highest possible price ASAP
Key Details
Sold Price $511,800
Property Type Single Family Home
Sub Type Residential
Listing Status Sold
Purchase Type For Sale
Square Footage 3,783 sqft
Price per Sqft $135
Subdivision Leighton Hollow
MLS Listing ID 20045399
Sold Date 08/05/20
Style Other
Bedrooms 4
Full Baths 3
Half Baths 1
Construction Status 7
HOA Fees $32/ann
Year Built 2013
Building Age 7
Lot Size 10,890 Sqft
Acres 0.25
Lot Dimensions County records
Property Description
Looking for the best home on the block? This Dardenne Prairie beauty boasts nearly 3600 sq ft and is LOADED with updates. The Chef in your family will fall in love with their dream kitchen with cabinets galore, granite countertops, stacked stone backsplash, double oven and a MASSIVE 6'x6' island. Additional upgrades include hardwood flooring throughout the main level, stunning dining room with custom venetian plaster paint, reading nook with built ins, family room w/ new fireplace, generous sized loft entertainment area, decadent master suite, Jack & Jill bathroom for the children. A large fenced yard with a large stamped concrete patio and built in irrigation system backs to a stocked neighborhood pond! This home will not last long!!
Location
State MO
County St Charles
Area Francis Howell
Rooms
Basement Concrete, Full, Bath/Stubbed, Sump Pump, Unfinished
Interior
Interior Features Bookcases, High Ceilings, Carpets, Window Treatments, Walk-in Closet(s), Some Wood Floors
Heating Forced Air
Cooling Electric
Fireplaces Number 1
Fireplaces Type Gas
Fireplace Y
Appliance Dishwasher, Disposal, Double Oven, Gas Cooktop, Microwave, Wall Oven
Exterior
Garage true
Garage Spaces 3.0
Amenities Available Underground Utilities
Waterfront false
Parking Type Attached Garage, Garage Door Opener, Off Street
Private Pool false
Building
Lot Description Fencing, Level Lot, Water View
Story 2
Builder Name McKelvey
Sewer Public Sewer
Water Public
Architectural Style Traditional
Level or Stories Two
Structure Type Brk/Stn Veneer Frnt,Vinyl Siding
Construction Status 7
Schools
Elementary Schools John Weldon Elem.
Middle Schools Francis Howell Middle
High Schools Francis Howell High
School District Francis Howell R-Iii
Others
Ownership Private
Acceptable Financing Cash Only, Conventional, VA
Listing Terms Cash Only, Conventional, VA
Special Listing Condition Owner Occupied, Spec Home, None
Read Less
Bought with Chad Wilson
GET MORE INFORMATION




