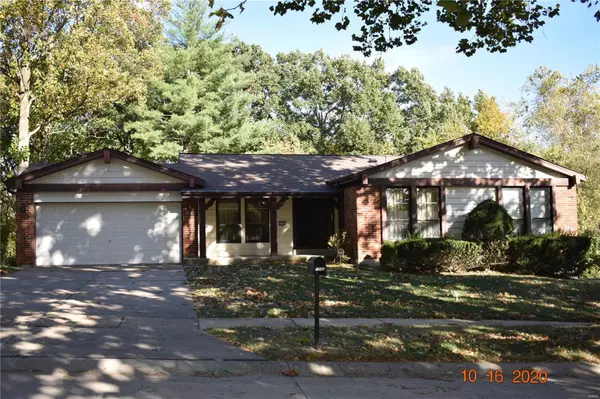For more information regarding the value of a property, please contact us for a free consultation.
1242 Beaver Creek Chesterfield, MO 63017
Want to know what your home might be worth? Contact us for a FREE valuation!

Our team is ready to help you sell your home for the highest possible price ASAP
Key Details
Sold Price $260,000
Property Type Single Family Home
Sub Type Residential
Listing Status Sold
Purchase Type For Sale
Square Footage 2,708 sqft
Price per Sqft $96
Subdivision Shenandoah 2
MLS Listing ID 20072475
Sold Date 11/10/20
Style Ranch
Bedrooms 3
Full Baths 3
Construction Status 46
HOA Fees $11/ann
Year Built 1974
Building Age 46
Lot Size 10,237 Sqft
Acres 0.235
Lot Dimensions 72/90 x 130/134
Property Description
First Showings 9 am, 10/17*12 Hour response time*Opportunity is knocking! Original owner -1st time on the market. This well-loved home is ready for your personal imprint.One of Chesterfield's most popular neighborhoods-walk to Shenandoah Elementary and walking path; in fact, great walking neighborhood with sidewalks & street lights throughout. This 3-bedroom,3 bath ranch backs to wooded common ground. The main floor features a center entry with separate living room and dining room,3 bedrooms,3 full baths,a large kitchen/breakfast rm and spacious family rm with fireplace and door to backyard patio. There is original peg n plank flooring in family rm under carpet. The finished lower level has a rec room and 3 additional rooms - offices,playrooms and/or potential sleeping areas and a full bath. Pleasant backyard with patio and gas grill. Newer roof, HVAC, water heater and double ovens.
Location
State MO
County St Louis
Area Parkway Central
Rooms
Basement Full, Partially Finished, Concrete, Rec/Family Area, Sleeping Area
Interior
Interior Features Center Hall Plan, Carpets, Window Treatments, Walk-in Closet(s)
Heating Forced Air
Cooling Ceiling Fan(s), Electric
Fireplaces Number 1
Fireplaces Type Woodburning Fireplce
Fireplace Y
Appliance Grill, Dishwasher, Disposal, Dryer, Electric Cooktop, Range Hood, Refrigerator
Exterior
Parking Features true
Garage Spaces 2.0
Amenities Available Underground Utilities, Workshop Area
Private Pool false
Building
Lot Description Backs to Comm. Grnd, Backs to Trees/Woods, Sidewalks, Streetlights
Story 1
Sewer Public Sewer
Water Public
Architectural Style Traditional
Level or Stories One
Structure Type Aluminum Siding,Brick Veneer,Vinyl Siding
Construction Status 46
Schools
Elementary Schools Shenandoah Valley Elem.
Middle Schools Central Middle
High Schools Parkway Central High
School District Parkway C-2
Others
Ownership Private
Acceptable Financing Cash Only, Conventional
Listing Terms Cash Only, Conventional
Special Listing Condition None
Read Less
Bought with Henry Wagner
GET MORE INFORMATION




