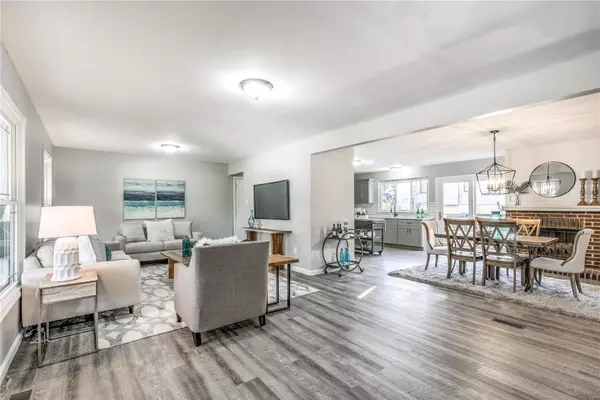For more information regarding the value of a property, please contact us for a free consultation.
1 Red Mill CT St Peters, MO 63376
Want to know what your home might be worth? Contact us for a FREE valuation!

Our team is ready to help you sell your home for the highest possible price ASAP
Key Details
Sold Price $228,000
Property Type Single Family Home
Sub Type Residential
Listing Status Sold
Purchase Type For Sale
Square Footage 1,970 sqft
Price per Sqft $115
Subdivision Mill Wood #3
MLS Listing ID 20073117
Sold Date 12/01/20
Style Ranch
Bedrooms 3
Full Baths 2
Construction Status 44
HOA Fees $9/ann
Year Built 1976
Building Age 44
Lot Size 0.309 Acres
Acres 0.309
Lot Dimensions 131x87 irregular approx
Property Description
Adorable ranch with FINISHED WALKOUT LOWER LEVEL on 0.3 ACRE (one of the largest in subdivision). FENCED YARD backs to wooded common ground near Country Creek WALKING TRAIL & LAUREL PARK! Charming covered porch, brick & vinyl exterior, new architectural shingle roof, expanded driveway, landscaping. OPEN LAYOUT with 24-ft great room, BRICK FIREPLACE, new composite sliding glass doors to NEW DECK. Water-resistant vinyl WOOD PLANK floors throughout! NEW GORGEOUS GREY KITCHEN with SOFT-CLOSE cabinets/drawers, Quartz counters, subway tile, crown molding, stainless steel appliances. Master suite has updated bath with step-in shower. Secondary bedrooms share hall bath with tub/shower combo. Downstairs features a flexible rec room (potential 4th bedroom), home office, bonus room & TONS OF STORAGE! New sliding door to NEW PATIO. St. Peters ranked one of the BEST PLACES TO LIVE by Money Magazine. Near shopping, RecPlex, historic district & hwys 94/364/70. Agent-owned. See special features list!
Location
State MO
County St Charles
Area Francis Howell North
Rooms
Basement Full, Partially Finished, Concrete, Rec/Family Area, Sleeping Area, Storage Space, Walk-Out Access
Interior
Interior Features Bookcases, Open Floorplan
Heating Forced Air
Cooling Electric
Fireplaces Number 1
Fireplaces Type Woodburning Fireplce
Fireplace Y
Appliance Dishwasher, Microwave, Electric Oven, Refrigerator, Stainless Steel Appliance(s)
Exterior
Garage true
Garage Spaces 1.0
Amenities Available Underground Utilities
Waterfront false
Parking Type Additional Parking, Attached Garage
Private Pool false
Building
Lot Description Backs to Comm. Grnd, Chain Link Fence, Corner Lot, Streetlights, Wooded
Story 1
Sewer Public Sewer
Water Public
Architectural Style Traditional
Level or Stories One
Structure Type Brick Veneer,Vinyl Siding
Construction Status 44
Schools
Elementary Schools Fairmount Elem.
Middle Schools Hollenbeck Middle
High Schools Francis Howell North High
School District Francis Howell R-Iii
Others
Ownership Private
Acceptable Financing Cash Only, Conventional, FHA, VA
Listing Terms Cash Only, Conventional, FHA, VA
Special Listing Condition Rehabbed, None
Read Less
Bought with Lindsay Craig
GET MORE INFORMATION




