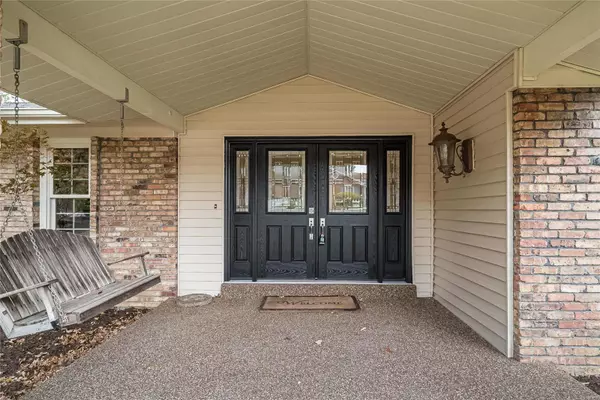For more information regarding the value of a property, please contact us for a free consultation.
14492 Ladue RD Chesterfield, MO 63017
Want to know what your home might be worth? Contact us for a FREE valuation!

Our team is ready to help you sell your home for the highest possible price ASAP
Key Details
Sold Price $489,900
Property Type Single Family Home
Sub Type Residential
Listing Status Sold
Purchase Type For Sale
Square Footage 2,589 sqft
Price per Sqft $189
Subdivision Trails West Sec Of The Village Of Green
MLS Listing ID 20074668
Sold Date 11/18/20
Style Ranch
Bedrooms 4
Full Baths 3
Construction Status 50
HOA Fees $16/ann
Year Built 1970
Building Age 50
Lot Size 0.510 Acres
Acres 0.51
Lot Dimensions 120 x 186
Property Description
Stunning brick ranch with many incredible updates on a private lot in super desirable area. Gorgeous large eat-in kitchen newly updated with high-end 42 inch shaker cabinets, granite countertops, travertine backsplash, new stainless stove, dishwasher & microwave & newer refrigerator. Beautiful leaded front door opens to entry foyer, living room, dining room & family room with gas fireplace. Three full bathrooms-all updated within the last few years with lovely ceramic tile, medicine cabinets, vanities, etc. Large master bedroom suite with large luxury bathroom. Gleaming wood floors (some existing, some new) throughout main level. Newly updated deck & walkout basement lead to a lovely private yard that backs to heavily wooded common ground. Whole house water purification system & sprinkler system. Mostly newer Renewal by Anderson windows & new patio doors. Many other new updates in 2020 including new 30 year architectural shingle roof, doors, trim, interior paint, light fixtures, etc.
Location
State MO
County St Louis
Area Parkway Central
Rooms
Basement Full, Unfinished, Walk-Out Access
Interior
Interior Features Some Wood Floors
Heating Forced Air
Cooling Electric
Fireplaces Number 1
Fireplaces Type Gas
Fireplace Y
Appliance Dishwasher, Disposal, Microwave, Gas Oven, Refrigerator
Exterior
Parking Features true
Garage Spaces 2.0
Private Pool false
Building
Lot Description Backs to Comm. Grnd, Backs to Trees/Woods, Sidewalks, Streetlights, Wooded
Story 1
Sewer Public Sewer
Water Public
Architectural Style Traditional
Level or Stories One
Structure Type Brick
Construction Status 50
Schools
Elementary Schools Green Trails Elem.
Middle Schools Central Middle
High Schools Parkway Central High
School District Parkway C-2
Others
Ownership Private
Acceptable Financing Cash Only, Conventional
Listing Terms Cash Only, Conventional
Special Listing Condition Rehabbed, None
Read Less
Bought with Dustin Walsh
GET MORE INFORMATION




