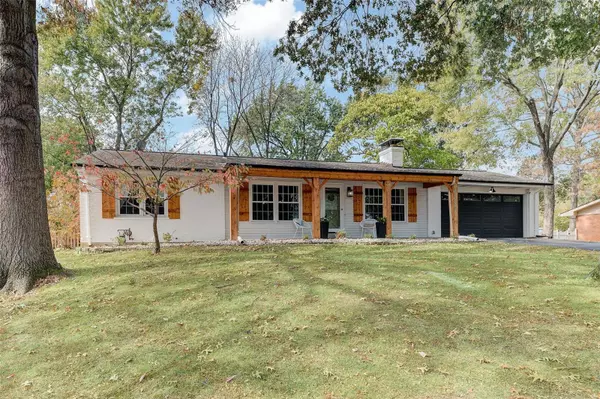For more information regarding the value of a property, please contact us for a free consultation.
10158 Carolynne DR Unincorporated, MO 63128
Want to know what your home might be worth? Contact us for a FREE valuation!

Our team is ready to help you sell your home for the highest possible price ASAP
Key Details
Sold Price $350,000
Property Type Single Family Home
Sub Type Residential
Listing Status Sold
Purchase Type For Sale
Square Footage 2,423 sqft
Price per Sqft $144
Subdivision Carolynne Acres Add
MLS Listing ID 20075029
Sold Date 11/20/20
Style Ranch
Bedrooms 3
Full Baths 2
Construction Status 62
HOA Fees $4/ann
Year Built 1958
Building Age 62
Lot Size 0.463 Acres
Acres 0.463
Lot Dimensions 100/135 x 179/210
Property Description
This unique home is NOT your traditional ranch. Start with a fabulous location on a quiet cul-de-sac with award winning Lindbergh Schools. Then add renovations & updates on top of updates on top of updates! Top it all off with today's freshest style & décor! Now, due to a job transfer, a lucky Buyer can call it Home! These creative Sellers purchased this already updated gem in 2020, & expecting a nice long stay, they renovated the inside & the entire outside, too. There is a complete list of updates attached to the listing. Highlights include: Exterior paint, wood trim, outdoor cooking area & some fencing. Inside they gutted the Kitchen, refilling it with Custom Cabinets, Center Island, Butcher Block Counters, & Stainless Appliances, plus the floors refinished & painting. Do not miss the renovated Bathrooms, vaulted Family Room, finished Lower Level with Playhouse, updated Laundry, Backyard Shed & Playscape. Unique, Fresh, Completely Updated & Ready for a New Chapter! Welcome Home!
Location
State MO
County St Louis
Area Lindbergh
Rooms
Basement Full, Partially Finished, Concrete, Radon Mitigation System, Rec/Family Area, Sump Pump
Interior
Interior Features Open Floorplan, Carpets, Special Millwork, Vaulted Ceiling, Walk-in Closet(s), Some Wood Floors
Heating Forced Air
Cooling Attic Fan, Ceiling Fan(s), Electric
Fireplaces Number 1
Fireplaces Type Non Functional
Fireplace Y
Appliance Grill, Dishwasher, Disposal, Microwave, Electric Oven, Refrigerator, Stainless Steel Appliance(s), Wine Cooler
Exterior
Garage true
Garage Spaces 2.0
Waterfront false
Parking Type Attached Garage, Garage Door Opener, Oversized
Private Pool false
Building
Lot Description Cul-De-Sac, Fencing
Story 1
Sewer Public Sewer
Water Public
Architectural Style Traditional
Level or Stories One
Structure Type Brick,Vinyl Siding
Construction Status 62
Schools
Elementary Schools Concord Elem. School
Middle Schools Robert H. Sperreng Middle
High Schools Lindbergh Sr. High
School District Lindbergh Schools
Others
Ownership Private
Acceptable Financing Cash Only, Conventional
Listing Terms Cash Only, Conventional
Special Listing Condition Owner Occupied, Renovated, None
Read Less
Bought with Catherine Messey
GET MORE INFORMATION




