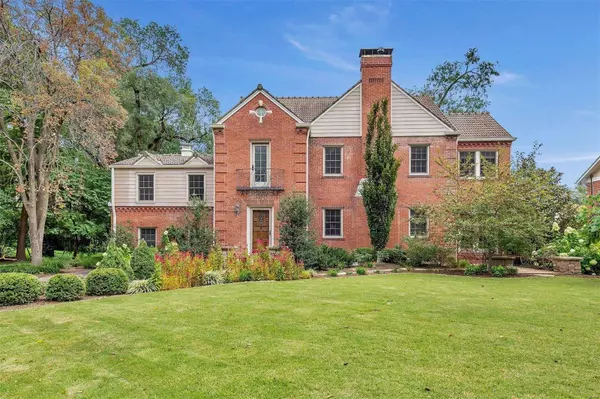For more information regarding the value of a property, please contact us for a free consultation.
12 Granada WAY Ladue, MO 63124
Want to know what your home might be worth? Contact us for a FREE valuation!

Our team is ready to help you sell your home for the highest possible price ASAP
Key Details
Sold Price $970,000
Property Type Single Family Home
Sub Type Residential
Listing Status Sold
Purchase Type For Sale
Square Footage 4,380 sqft
Price per Sqft $221
Subdivision La Hacienda
MLS Listing ID 20042499
Sold Date 10/19/20
Style Other
Bedrooms 5
Full Baths 4
Half Baths 2
Construction Status 84
HOA Fees $30/ann
Year Built 1936
Building Age 84
Lot Size 0.344 Acres
Acres 0.344
Lot Dimensions 100x150
Property Description
Charming two-story Tudor in the coveted La Hacienda neighborhood! Totally renovated & freshly painted this home encompasses classic Ladue style with present-day family needs. Greeted by a inviting entryway you will be immediately drawn inside. Ahead you will find a spacious gourmet kitchen with large center island and breakfast bar that opens up to a grand family room, perfect for family dinners or entertaining! Appointed next to the kitchen is an elegant formal dining room featuring french doors that lead to a picturesque backyard. Upstairs is five bedrooms, three updated bathrooms, and laundry! The expansive master suite includes a custom walk-in closet, en suite bath, and sitting room. The impressive finished lower level features large rec room, full bathroom, and endless storage. Hardwood floors throughout, three-zone HVAC, new windows, mud room, ten-foot ceilings, built-in bookcases and gorgeous details make this a must see!
Location
State MO
County St Louis
Area Ladue
Rooms
Basement Bathroom in LL, Fireplace in LL, Full, Rec/Family Area
Interior
Interior Features Bookcases, Historic/Period Mlwk, Open Floorplan, Window Treatments, High Ceilings, Walk-in Closet(s), Wet Bar
Heating Forced Air, Zoned
Cooling Gas
Fireplaces Number 3
Fireplaces Type Gas Starter, Woodburning Fireplce
Fireplace Y
Appliance Central Vacuum, Dishwasher, Disposal, Dryer, Gas Cooktop, Gas Oven, Refrigerator, Washer
Exterior
Garage true
Garage Spaces 2.0
Waterfront false
Parking Type Attached Garage, Garage Door Opener, Rear/Side Entry
Private Pool false
Building
Lot Description Level Lot
Story 2
Sewer Public Sewer
Water Public
Architectural Style Tudor
Level or Stories Two
Structure Type Brick
Construction Status 84
Schools
Elementary Schools Reed Elem.
Middle Schools Ladue Middle
High Schools Ladue Horton Watkins High
School District Ladue
Others
Ownership Private
Acceptable Financing Cash Only, Conventional
Listing Terms Cash Only, Conventional
Special Listing Condition Renovated, None
Read Less
Bought with Sarah Tadlock
GET MORE INFORMATION




