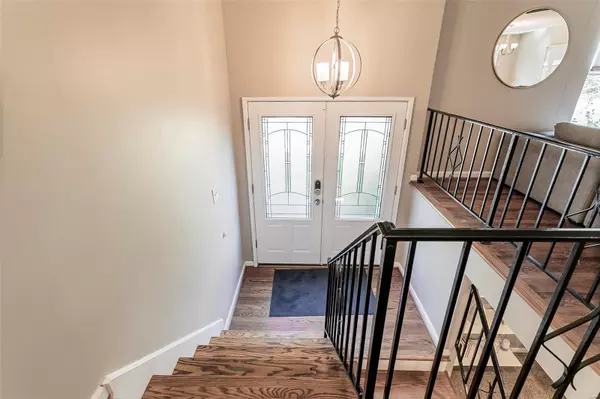For more information regarding the value of a property, please contact us for a free consultation.
1700 Laclede Station RD Richmond Heights, MO 63117
Want to know what your home might be worth? Contact us for a FREE valuation!

Our team is ready to help you sell your home for the highest possible price ASAP
Key Details
Sold Price $324,900
Property Type Single Family Home
Sub Type Residential
Listing Status Sold
Purchase Type For Sale
Square Footage 1,923 sqft
Price per Sqft $168
Subdivision Resub Of Lts 2 To 21 L
MLS Listing ID 20074052
Sold Date 11/17/20
Style Split Foyer
Bedrooms 3
Full Baths 2
Half Baths 1
Construction Status 58
Year Built 1962
Building Age 58
Lot Size 9,975 Sqft
Acres 0.229
Lot Dimensions 98x87
Property Description
This home is a real WOW!. Totally rehabbed in 2016. This light filled home has beautiful hardwood floors on the main level, open concept living/dining/kitchen with granite countertops and all stainless appliances. High efficiency furnace, 4 yr. old roof, beautiful baths. Wonderful wood deck off the kitchen/dining area that leads to the fenced yard. Newer large stamped concrete patio and a vegetable garden to delight any home gardener. The walk out lower level is a real treat. Plenty of space for a living area and a work out space, half bath and laundry room. The oversized 2 car garage can easily hold 2 cars plus your other stuff. Conveniently located right off Hanley Rd. just south of 40/64. Just a short distance to "The Heights" recreation complex, library, shopping, restaurants. Just minutes to hospitals and downtown. Award winning M-RH schools.
Location
State MO
County St Louis
Area Maplewood-Rchmnd Hts
Rooms
Basement Bathroom in LL, Rec/Family Area, Walk-Out Access
Interior
Interior Features Open Floorplan, Carpets, Window Treatments, Some Wood Floors
Heating Forced Air
Cooling Ceiling Fan(s), Electric
Fireplaces Type None
Fireplace Y
Appliance Dishwasher, Disposal, Front Controls on Range/Cooktop, Microwave, Gas Oven, Refrigerator, Stainless Steel Appliance(s), Wall Oven
Exterior
Parking Features true
Garage Spaces 2.0
Private Pool false
Building
Lot Description Backs to Trees/Woods, Fencing, Wood Fence
Sewer Public Sewer
Water Public
Architectural Style Traditional
Level or Stories Multi/Split
Structure Type Fl Brick/Stn Veneer,Vinyl Siding
Construction Status 58
Schools
Elementary Schools Mrh Elementary
Middle Schools Mrh Middle
High Schools Maplewood-Richmond Hgts. High
School District Maplewood-Richmond Heights
Others
Ownership Private
Acceptable Financing Cash Only, Conventional, FHA, Government, VA
Listing Terms Cash Only, Conventional, FHA, Government, VA
Special Listing Condition Owner Occupied, Renovated, None
Read Less
Bought with Christine Schaerer
GET MORE INFORMATION




