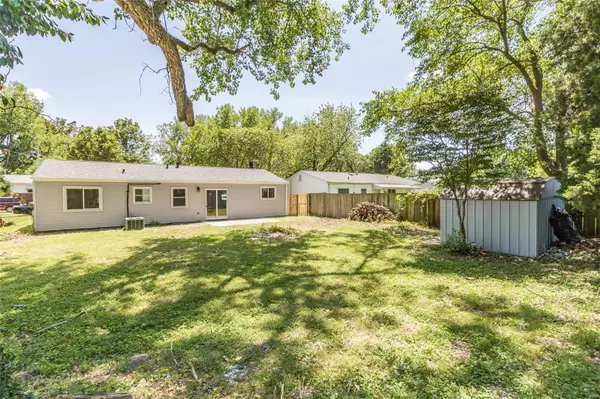For more information regarding the value of a property, please contact us for a free consultation.
11971 Brookmont DR Maryland Heights, MO 63043
Want to know what your home might be worth? Contact us for a FREE valuation!

Our team is ready to help you sell your home for the highest possible price ASAP
Key Details
Sold Price $170,626
Property Type Single Family Home
Sub Type Residential
Listing Status Sold
Purchase Type For Sale
Square Footage 1,242 sqft
Price per Sqft $137
Subdivision Brookside 3
MLS Listing ID 20039910
Sold Date 08/20/20
Style Ranch
Bedrooms 3
Full Baths 1
Construction Status 58
Year Built 1962
Building Age 58
Lot Size 7,492 Sqft
Acres 0.172
Lot Dimensions 00X00
Property Description
Convenient location. For sale is another beautifully renovated property done by Ready2MoveProperties! You will appreciate the open floor plan & updates the minute you walk in the new front door. The spacious kitchen features granite counter tops, back splash, new appliances & a breakfast bar. Beautiful hardwood floors in the kitchen, dining room, living room and hallway. The seller added great touches like a barn door in the living room as well as lots of recessed lighting. The bathroom features ceramic tile & all new fixtures including the bathtub. The laundry room features ceramic tile & cabinets. 6 panels doors. New architectural shingled roof. New carpet in the bedrooms. Ceilings fans in all the bedrooms.New furnace & hot water heater. Free standing wood fireplace that will keep you warm during those winter months. The spacious level back yard is fenced in & has a patio to enjoy those summer barbecues on. THIS IS TRULY A MUST SEE TO APPRECIATE!
Location
State MO
County St Louis
Area Pattonville
Rooms
Basement None, Slab
Interior
Interior Features Open Floorplan, Carpets, Some Wood Floors
Heating Forced Air
Cooling Ceiling Fan(s), Electric
Fireplaces Number 1
Fireplaces Type Freestanding/Stove
Fireplace Y
Appliance Dishwasher, Disposal, Electric Oven
Exterior
Garage false
Waterfront false
Parking Type Off Street
Private Pool false
Building
Lot Description Chain Link Fence, Fencing, Level Lot, Sidewalks
Story 1
Sewer Public Sewer
Water Public
Architectural Style Traditional
Level or Stories One
Structure Type Frame,Vinyl Siding
Construction Status 58
Schools
Elementary Schools Parkwood Elem.
Middle Schools Pattonville Heights Middle
High Schools Pattonville Sr. High
School District Pattonville R-Iii
Others
Ownership Private
Acceptable Financing Cash Only, Conventional, FHA, RRM/ARM, VA
Listing Terms Cash Only, Conventional, FHA, RRM/ARM, VA
Special Listing Condition Rehabbed, Renovated, None
Read Less
Bought with Roxann Taylor
GET MORE INFORMATION




