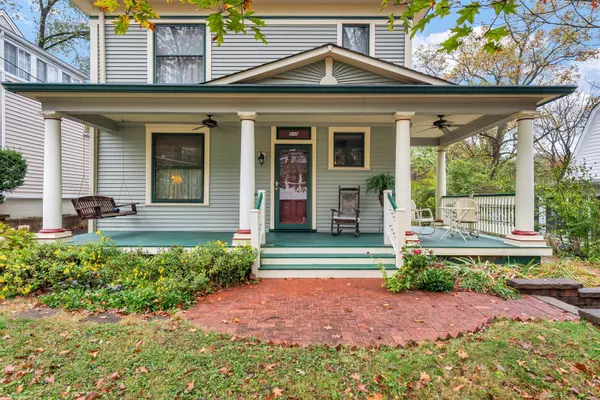For more information regarding the value of a property, please contact us for a free consultation.
515 Newport AVE St Louis, MO 63119
Want to know what your home might be worth? Contact us for a FREE valuation!

Our team is ready to help you sell your home for the highest possible price ASAP
Key Details
Sold Price $391,000
Property Type Single Family Home
Sub Type Residential
Listing Status Sold
Purchase Type For Sale
Square Footage 2,139 sqft
Price per Sqft $182
Subdivision Tuxedo Park
MLS Listing ID 20076154
Sold Date 11/25/20
Style Other
Bedrooms 4
Full Baths 1
Half Baths 1
Construction Status 88
Year Built 1932
Building Age 88
Lot Size 8,712 Sqft
Acres 0.2
Lot Dimensions 50 172
Property Description
Old world Charm combined with a fabulous new Kitchen that Buyers will fall in love with! Formal Dining room, Living room & a sitting room with guest bath. Kitchen features newer Stainless Steel appliances including a gas stove, microwave, dishwasher, custom tile backsplash, TONS of cabinet/counter top space, & storage/pantry built in, big window over the sink to view the back yard. This kitchen has the WOW factor. Off the kitchen area is a custom designed work station. Hardwood flooring throughout. Carpet that was on the staircase was removed to show the original woodwork. Upper level offer 4 bedrooms & full bathroom. Master bedroom has ample closet space & staircase that leads to a spacious attic area with endless opportunities to expand! Massive front porch wraps around the home to sit and relax, with recessed lighting & ceiling fans. This home has raised a family & has been lovingly cared for over the years, the home is now waiting for its next family memories to begin. 2,139 sq ft
Location
State MO
County St Louis
Area Webster Groves
Rooms
Basement Storage Space, Unfinished, Walk-Out Access
Interior
Interior Features Historic/Period Mlwk, Open Floorplan, Special Millwork, Some Wood Floors
Heating Radiator(s)
Cooling Ceiling Fan(s), Electric
Fireplaces Number 1
Fireplaces Type Gas, Ventless
Fireplace Y
Appliance Dishwasher, Disposal, Microwave, Gas Oven, Stainless Steel Appliance(s)
Exterior
Parking Features false
Private Pool false
Building
Lot Description Fencing, Level Lot, Partial Fencing, Sidewalks, Streetlights
Story 2
Sewer Public Sewer
Water Public
Architectural Style Traditional
Level or Stories Two
Structure Type Vinyl Siding
Construction Status 88
Schools
Elementary Schools Avery Elem.
Middle Schools Hixson Middle
High Schools Webster Groves High
School District Webster Groves
Others
Ownership Private
Acceptable Financing Cash Only, Conventional
Listing Terms Cash Only, Conventional
Special Listing Condition Owner Occupied, None
Read Less
Bought with Caroline Nenonen
GET MORE INFORMATION




