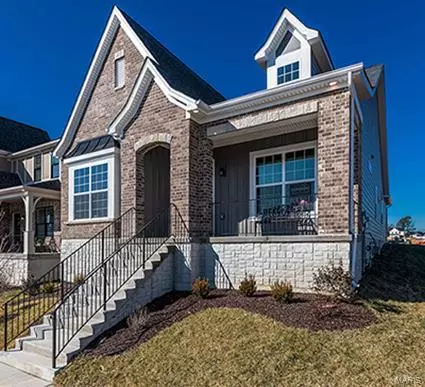For more information regarding the value of a property, please contact us for a free consultation.
2337 Sand Cherry (Lot 120) Wildwood, MO 63011
Want to know what your home might be worth? Contact us for a FREE valuation!

Our team is ready to help you sell your home for the highest possible price ASAP
Key Details
Sold Price $441,350
Property Type Single Family Home
Sub Type Residential
Listing Status Sold
Purchase Type For Sale
Square Footage 1,746 sqft
Price per Sqft $252
Subdivision Villages At Brightleaf
MLS Listing ID 20041940
Sold Date 08/05/20
Style Ranch
Bedrooms 3
Full Baths 2
HOA Fees $156/mo
Lot Size 5,663 Sqft
Acres 0.13
Lot Dimensions 130' x 45'
Property Description
BUY BEFORE 6/30/20 AND EARN UP TO $3500 IN CLOSING COSTS! Welcome to The Villages at Brightleaf! Craftsman style homes Cottage Homes featuring attractive exteriors using modern Hardie siding & Pella windows, rear garage entrances plus low maintenance landscaping & lawns. The Williamsburg I Elev 3 - ranch style home comes standard with 3 bdr/2 baths featuring a private master suite. Bedrooms 2 & 3 are divided by the 2nd full bath. Owners of a Williamsburg I will enjoy entertaining in an open kitchen, breakfast room, great room. This home is being built with a gas fireplace, soaring 11' ceilings, a covered patio, a beautiful spindled stair rail with Craftsman style Newell posts on the interior staircase, quartz counter tops, 2 panel square interior doors, 3" door casings, 5"baseboards on the first floor plus a landscape package. MOVE IN READY!
Location
State MO
County St Louis
Area Lafayette
Rooms
Basement Concrete, Full, Concrete, Bath/Stubbed, Sump Pump, Unfinished
Interior
Interior Features High Ceilings, Carpets, Walk-in Closet(s)
Heating Forced Air 90+
Cooling Electric
Fireplaces Number 1
Fireplaces Type Gas
Fireplace Y
Appliance Dishwasher, Disposal, Microwave, Gas Oven, Stainless Steel Appliance(s)
Exterior
Parking Features true
Garage Spaces 2.0
Amenities Available Underground Utilities
Private Pool false
Building
Lot Description Sidewalks, Streetlights
Story 1
Builder Name Consort Homes
Sewer Public Sewer
Water Public
Architectural Style Traditional
Level or Stories One
Structure Type Fiber Cement
Schools
Elementary Schools Green Pines Elem.
Middle Schools Wildwood Middle
High Schools Lafayette Sr. High
School District Rockwood R-Vi
Others
Ownership Private
Acceptable Financing Cash Only, Conventional, Seller May Pay SmCls, Specl Fincg Call Agt, VA
Listing Terms Cash Only, Conventional, Seller May Pay SmCls, Specl Fincg Call Agt, VA
Special Listing Condition Spec Home, None
Read Less
Bought with Default Zmember
GET MORE INFORMATION




