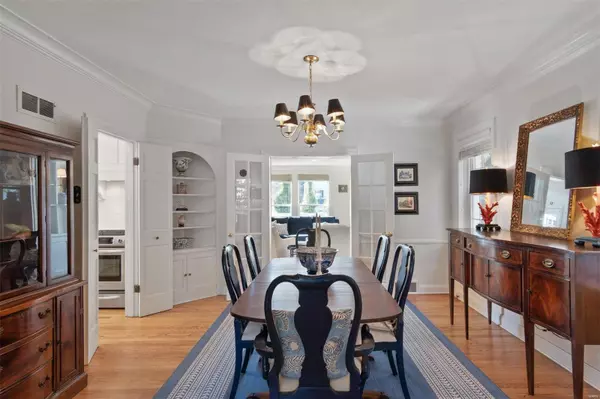For more information regarding the value of a property, please contact us for a free consultation.
8124 Kingsbury BLVD St Louis, MO 63105
Want to know what your home might be worth? Contact us for a FREE valuation!

Our team is ready to help you sell your home for the highest possible price ASAP
Key Details
Sold Price $856,000
Property Type Single Family Home
Sub Type Residential
Listing Status Sold
Purchase Type For Sale
Square Footage 2,706 sqft
Price per Sqft $316
Subdivision Clayton Gardens
MLS Listing ID 20077122
Sold Date 04/12/21
Style Other
Bedrooms 3
Full Baths 3
Half Baths 1
Construction Status 83
Year Built 1938
Building Age 83
Lot Size 6,011 Sqft
Acres 0.138
Lot Dimensions .14
Property Description
Situated in the heart of Clayton Gardens, 8124 Kingsbury is the perfect balance of old meets new. Current owners fully updated this home, all in keeping with original architectural detail and an elegant curb appeal. Classic millwork and hardwood floors throughout. A renovated kitchen includes marble countertops, custom-made cabinetry, modern appliances, an island, updated powder room & family room just off of the kitchen. Living room includes custom bookshelves with an easy flow to the dining room. Upstairs is a large primary bedroom suite with a walk-in closet, bath with a custom double sink marble vanity, separate shower, and upstairs laundry. Two more spacious bedrooms and an updated full bath on the second floor. Finished lower level includes a rec room, fireplace, and a second laundry room. Professionally landscaped back yard includes a new fence and an oversized deck which provides additional outdoor entertaining space. All systems, gutters and roof have been replaced.
Location
State MO
County St Louis
Area Clayton
Rooms
Basement Full
Interior
Interior Features Bookcases, Historic/Period Mlwk, Open Floorplan, Walk-in Closet(s), Some Wood Floors
Heating Forced Air
Cooling Electric
Fireplaces Number 2
Fireplaces Type Full Masonry
Fireplace Y
Appliance Dishwasher, Disposal, Microwave, Range Hood, Gas Oven
Exterior
Garage true
Garage Spaces 1.0
Waterfront false
Parking Type Attached Garage
Private Pool false
Building
Story 2
Sewer Public Sewer
Water Public
Architectural Style Colonial
Level or Stories Two
Structure Type Brk/Stn Veneer Frnt
Construction Status 83
Schools
Elementary Schools Meramec Elem.
Middle Schools Wydown Middle
High Schools Clayton High
School District Clayton
Others
Ownership Private
Acceptable Financing Cash Only, Conventional
Listing Terms Cash Only, Conventional
Special Listing Condition Renovated, None
Read Less
Bought with Lynn Andel
GET MORE INFORMATION




