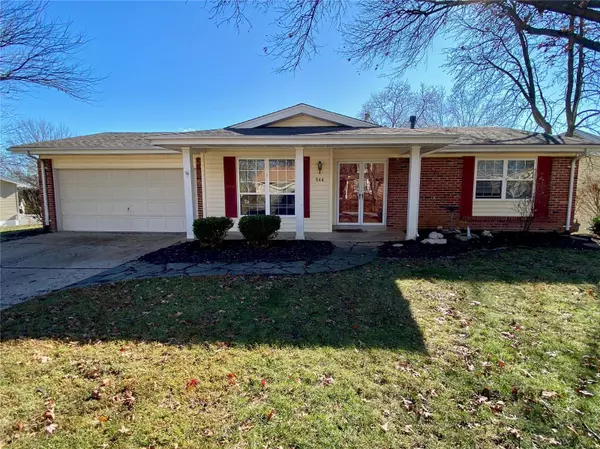For more information regarding the value of a property, please contact us for a free consultation.
544 Cherry Ridge CT Ballwin, MO 63021
Want to know what your home might be worth? Contact us for a FREE valuation!

Our team is ready to help you sell your home for the highest possible price ASAP
Key Details
Sold Price $265,000
Property Type Single Family Home
Sub Type Residential
Listing Status Sold
Purchase Type For Sale
Square Footage 1,382 sqft
Price per Sqft $191
Subdivision Westglen South Add
MLS Listing ID 20076975
Sold Date 12/28/20
Style Ranch
Bedrooms 3
Full Baths 2
Construction Status 42
Year Built 1978
Building Age 42
Lot Size 9,278 Sqft
Acres 0.213
Lot Dimensions 9278 sq. ft.
Property Description
Welcome to this nicely updated 3bed, 2bath ranch in sought after Westglen South subdivision! As you enter from the covered front porch, your family and friends are greeted by the cream tile entry and can gather in the large family room. The separate dining room has hardwood floors and is adjacent to the updated, light, and airy kitchen with granite countertops, tile floors, custom cabinets, and an additional island for extra seating. The Master bedroom and the renovated ensuite is where you can relax at night. There are 2 additional bedrooms and a second full updated bathroom. The lower level has been finished with large open area and additional room, that can be used as an office or craft room. Several additional storage rooms are available. Step out back and enjoy evenings on the pergola-covered porch overlooking the large fenced in backyard. The retaining wall has just been completely rebuilt! This beautiful home is located in the sought after award-winning Parkway School District.
Location
State MO
County St Louis
Area Parkway South
Rooms
Basement Concrete, Full, Partially Finished, Bath/Stubbed, Sleeping Area, Sump Pump
Interior
Interior Features Center Hall Plan, Carpets, Window Treatments, Some Wood Floors
Heating Forced Air
Cooling Electric
Fireplace Y
Appliance Dishwasher, Disposal, Dryer, Front Controls on Range/Cooktop, Microwave, Gas Oven, Washer
Exterior
Parking Features true
Garage Spaces 2.0
Amenities Available Workshop Area
Private Pool false
Building
Lot Description Chain Link Fence, Fencing, Sidewalks, Terraced/Sloping
Story 1
Sewer Public Sewer
Water Public
Architectural Style Traditional
Level or Stories One
Structure Type Vinyl Siding
Construction Status 42
Schools
Elementary Schools Oak Brook Elem.
Middle Schools Southwest Middle
High Schools Parkway South High
School District Parkway C-2
Others
Ownership Private
Acceptable Financing Cash Only, Conventional, FHA
Listing Terms Cash Only, Conventional, FHA
Special Listing Condition Owner Occupied, None
Read Less
Bought with Jordan Kuechenmeister
GET MORE INFORMATION




