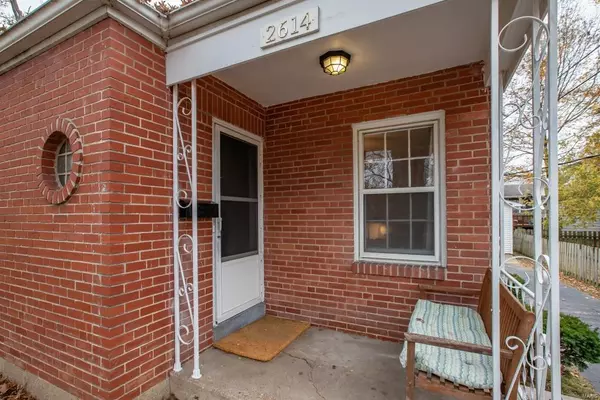For more information regarding the value of a property, please contact us for a free consultation.
2614 Dorothy AVE Brentwood, MO 63144
Want to know what your home might be worth? Contact us for a FREE valuation!

Our team is ready to help you sell your home for the highest possible price ASAP
Key Details
Sold Price $277,000
Property Type Single Family Home
Sub Type Residential
Listing Status Sold
Purchase Type For Sale
Square Footage 1,782 sqft
Price per Sqft $155
Subdivision Bompart Heights
MLS Listing ID 20076396
Sold Date 12/30/20
Style Ranch
Bedrooms 3
Full Baths 2
Construction Status 73
Year Built 1947
Building Age 73
Lot Size 5,349 Sqft
Acres 0.1228
Lot Dimensions 0.12 Acres
Property Description
Charming Ranch-Style home with a fully fenced-in backyard in the heart of Brentwood boasts 3 Bd, 2 Bth & nearly 1200 Sqft of living space, plus the finished LL! Highlights include: newer brick paver steps & walkway leading to the front of the home, an Entry Foyer with a coat closet & new front door (2020), Family Rm with gleaming hardwood floors and a wood burning fireplace, Dining area, Living Rm with a breakfast bar & tile floors, updated Kitchen with granite countertops, SS appliances including a gas stove, custom tile backsplash & cabinetry, W/I pantry & tile floors; Main Floor also offers 2 Bd (1 with dual closets), an updated hall Bth with a newer vanity, shower/tub combo with a custom tile surround & tile flooring. LL was finished in ‘18 & includes the Master Bd with a spacious closet & an updated full Bth, a spacious Rec Rm with a linen closet, luxury vinyl plank flooring, laundry area & ample storage space; newer roof, new plumbing stack & plumbing under the LL floor.
Location
State MO
County St Louis
Area Brentwood
Rooms
Basement Bathroom in LL, Full, Rec/Family Area, Sump Pump
Interior
Interior Features Open Floorplan, Carpets, Some Wood Floors
Heating Forced Air, Humidifier
Cooling Attic Fan, Electric
Fireplaces Number 1
Fireplaces Type Woodburning Fireplce
Fireplace Y
Appliance Dishwasher, Disposal, Microwave, Gas Oven, Stainless Steel Appliance(s)
Exterior
Parking Features true
Garage Spaces 1.0
Private Pool false
Building
Lot Description Fencing
Story 1
Sewer Public Sewer
Water Public
Architectural Style Traditional
Level or Stories One
Structure Type Brick Veneer
Construction Status 73
Schools
Elementary Schools Mark Twain Elem.
Middle Schools Brentwood Middle
High Schools Brentwood High
School District Brentwood
Others
Ownership Private
Acceptable Financing Cash Only, Conventional, FHA, RRM/ARM, VA
Listing Terms Cash Only, Conventional, FHA, RRM/ARM, VA
Special Listing Condition None
Read Less
Bought with Martin Ribaudo
GET MORE INFORMATION




