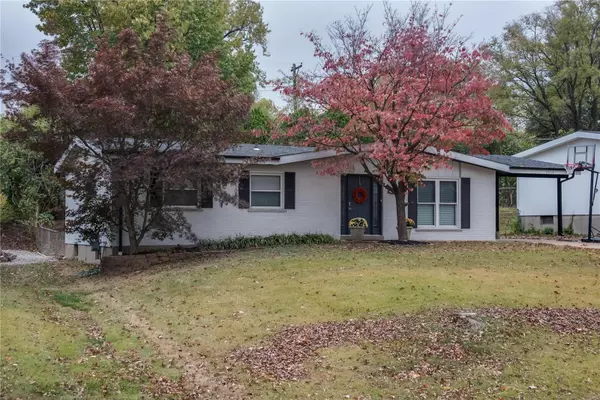For more information regarding the value of a property, please contact us for a free consultation.
9668 Huron DR Olivette, MO 63132
Want to know what your home might be worth? Contact us for a FREE valuation!

Our team is ready to help you sell your home for the highest possible price ASAP
Key Details
Sold Price $277,000
Property Type Single Family Home
Sub Type Residential
Listing Status Sold
Purchase Type For Sale
Square Footage 1,206 sqft
Price per Sqft $229
Subdivision Indian Meadows
MLS Listing ID 20076890
Sold Date 12/15/20
Style Ranch
Bedrooms 3
Full Baths 2
Construction Status 58
HOA Fees $4/ann
Year Built 1962
Building Age 58
Lot Size 7,701 Sqft
Acres 0.1768
Property Description
You are going to fall in LOVE with this newly renovated ranch home in the Ladue School District!
Most renovations completed in 2020. Fabulous open floor plan with vaulted ceilings, wood flooring. The kitchen features quartz countertops, center island and handsome tile floor in today's colors and tones. glass tile backsplash, island, walk in pantry, Stainless steel appliances. Newer lighting thru-out. Freshly painted exterior. 2 stunning full baths on the main level have been renovated. The Lower Level is renovated with new plank flooring finished walls and ceilings featuring recessed lighting, tons of light. Den or additional bedroom in the LL. Newer systems. Enjoy the outdoors on the deck/patio with privacy of full tall arborvitaes. Ladue Schools. Come see the Olivette renaissance. Newer systems. Close to airport, Clayton, Bayer and parks. Carport could be changed into an oversized garage.
Location
State MO
County St Louis
Area Ladue
Rooms
Basement Full, Partially Finished, Rec/Family Area, Sleeping Area, Sump Pump
Interior
Interior Features Open Floorplan, Vaulted Ceiling, Some Wood Floors
Heating Forced Air
Cooling Ceiling Fan(s), Electric
Fireplace Y
Appliance Dishwasher, Disposal, Microwave, Gas Oven, Refrigerator, Stainless Steel Appliance(s)
Exterior
Parking Features false
Private Pool false
Building
Lot Description Fencing
Story 1
Sewer Public Sewer
Water Public
Architectural Style Traditional
Level or Stories One
Structure Type Brick Veneer,Vinyl Siding
Construction Status 58
Schools
Elementary Schools Spoede Elem.
Middle Schools Ladue Middle
High Schools Ladue Horton Watkins High
School District Ladue
Others
Ownership Private
Acceptable Financing Cash Only, Conventional, Exchange, FHA, Government
Listing Terms Cash Only, Conventional, Exchange, FHA, Government
Special Listing Condition None
Read Less
Bought with Suzanne Abbott
GET MORE INFORMATION




