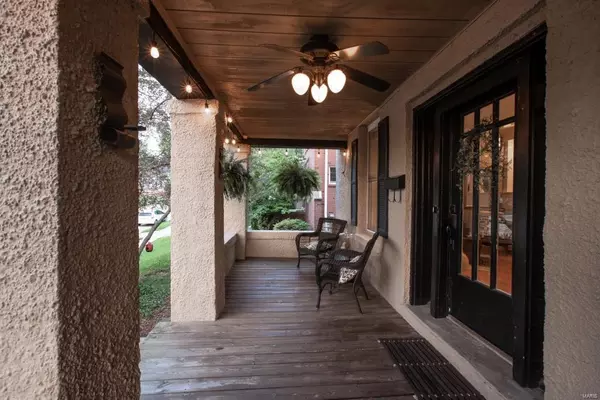For more information regarding the value of a property, please contact us for a free consultation.
7432 Wise AVE Richmond Heights, MO 63117
Want to know what your home might be worth? Contact us for a FREE valuation!

Our team is ready to help you sell your home for the highest possible price ASAP
Key Details
Sold Price $446,000
Property Type Single Family Home
Sub Type Residential
Listing Status Sold
Purchase Type For Sale
Square Footage 2,289 sqft
Price per Sqft $194
Subdivision Crescent Heights
MLS Listing ID 20045350
Sold Date 08/26/20
Style Other
Bedrooms 3
Full Baths 2
Half Baths 1
Construction Status 105
Year Built 1915
Building Age 105
Lot Size 7,492 Sqft
Acres 0.172
Lot Dimensions 0.17 Acres
Property Description
2-Sty Craftsman style home, spacious floorplan w/3 Bd, 2.5 Bth & 2200+ Sqft, welcoming curb appeal, exquisite porch, front door w/sidelights. Inside you'll notice the open floorplan, hardwoods, tall ceilings & crown molding. Expansive Living Rm opens to Dining Rm w/2 large pillars & built-in bookcases. Updated eat-in Kitchen w/stainless appliances, 42" cabinetry, custom backsplash & tile floors. Main Floor Laundry Rm, updated Powder Rm, Mudroom & adorable balcony on the side of the home. Spindled staircase to 2nd Floor where elegant details continue- custom distressed hardwoods, luxurious Master Suite that spans the entire front of the home, w/walk-in closet & Jacuzzi tub, 2 add'l Bd & full Bth (All Bd have large closets & newer ceiling fans). W/O LL w/8' ceilings, storage space, sump pump, updated windows & Bonus Rm! Wonderful outdoor living space w/stamped concrete patio,10 x 13 pergola, 2nd pergola w/bench, professional landscaping & lush yard leads to O/S 2-car garage!
Location
State MO
County St Louis
Area Maplewood-Rchmnd Hts
Rooms
Basement Concrete, Full, Sump Pump, Walk-Up Access
Interior
Interior Features Bookcases, High Ceilings, Open Floorplan, Special Millwork, Window Treatments, Walk-in Closet(s), Some Wood Floors
Heating Forced Air, Zoned
Cooling Ceiling Fan(s), Electric, Zoned
Fireplaces Number 1
Fireplaces Type Non Functional
Fireplace Y
Appliance Dishwasher, Disposal, Microwave, Gas Oven, Stainless Steel Appliance(s), Water Softener
Exterior
Parking Features true
Garage Spaces 2.0
Private Pool false
Building
Lot Description Corner Lot, Sidewalks, Streetlights
Story 2
Sewer Public Sewer
Water Public
Architectural Style Craftsman, Traditional
Level or Stories Two
Structure Type Stucco
Construction Status 105
Schools
Elementary Schools Mrh Elementary
Middle Schools Mrh Middle
High Schools Maplewood-Richmond Hgts. High
School District Maplewood-Richmond Heights
Others
Ownership Private
Acceptable Financing Cash Only, Conventional, FHA, RRM/ARM, VA
Listing Terms Cash Only, Conventional, FHA, RRM/ARM, VA
Special Listing Condition None
Read Less
Bought with Aaron Mueller
GET MORE INFORMATION




