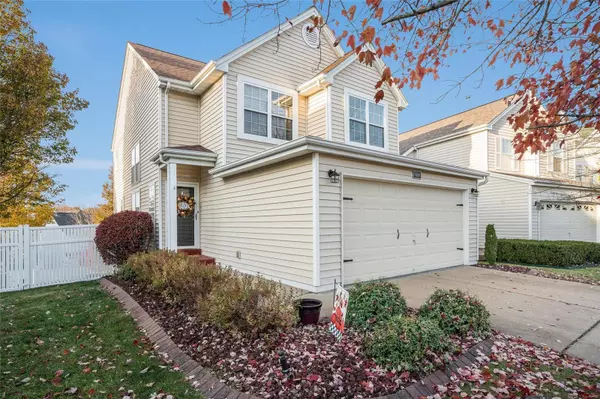For more information regarding the value of a property, please contact us for a free consultation.
16719 Hickory Meadows CT Wildwood, MO 63011
Want to know what your home might be worth? Contact us for a FREE valuation!

Our team is ready to help you sell your home for the highest possible price ASAP
Key Details
Sold Price $298,000
Property Type Single Family Home
Sub Type Residential
Listing Status Sold
Purchase Type For Sale
Square Footage 2,598 sqft
Price per Sqft $114
Subdivision Hickory Manor Village C
MLS Listing ID 20080434
Sold Date 12/16/20
Style Other
Bedrooms 3
Full Baths 2
Half Baths 2
Construction Status 24
Year Built 1996
Building Age 24
Lot Size 5,663 Sqft
Acres 0.13
Lot Dimensions 46x119
Property Description
3 bed, 4 bath, 2 story home in Hickory Village Subdivision boasting almost 1,800sqft plus finished lower level with bath and walkout! Beautiful curb appeal as you walk up to the front door. Enter inside where you're greeted with an open floor plan, tons of natural light, custom woodwork and plantation shutters. Great room is spacious for entertaining and has a gas fireplace separating it between the dining room. This can function as a formal dining room or for a quick meal. Kitchen displays a plethora of custom cabinetry and quartz countertops, not to mention stainless steel appliances, and butlers pantry. Half bath on main. Upper level features master suite with full bath and nice closet space. Loft area has wainscoting and chair rail molding! Other two bedrooms are spacious serviced by a hall full bath. LL has new carpet in 2019 with tons of living space! Don't forget the half bath! Cul de sac, private fenced yard and 2 car garage complete this awesome home, better hurry!
Location
State MO
County St Louis
Area Lafayette
Rooms
Basement Bathroom in LL, Full, Partially Finished, Rec/Family Area, Sump Pump, Storage Space, Walk-Out Access
Interior
Interior Features Open Floorplan, Carpets
Heating Forced Air
Cooling Electric
Fireplaces Number 1
Fireplaces Type Gas
Fireplace Y
Appliance Dishwasher, Disposal, Electric Oven
Exterior
Parking Features true
Garage Spaces 2.0
Amenities Available Underground Utilities
Private Pool false
Building
Lot Description Cul-De-Sac, Fencing, Park Adjacent, Sidewalks
Story 2
Sewer Public Sewer
Water Public
Architectural Style Traditional
Level or Stories Two
Structure Type Vinyl Siding
Construction Status 24
Schools
Elementary Schools Green Pines Elem.
Middle Schools Wildwood Middle
High Schools Lafayette Sr. High
School District Rockwood R-Vi
Others
Ownership Private
Acceptable Financing Cash Only, Conventional, FHA, VA
Listing Terms Cash Only, Conventional, FHA, VA
Special Listing Condition None
Read Less
Bought with Gloria Lu
GET MORE INFORMATION




