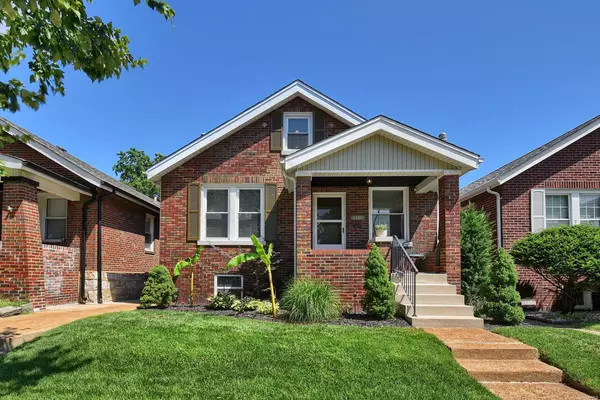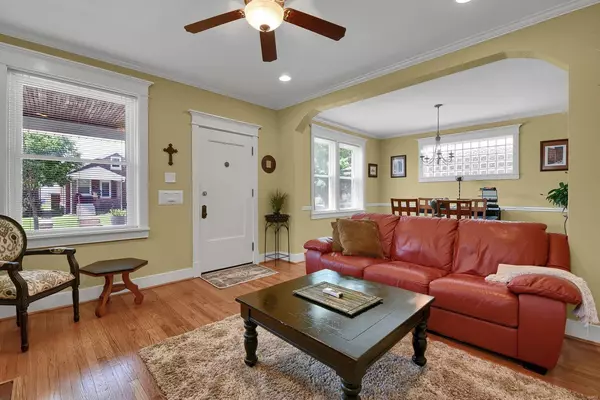For more information regarding the value of a property, please contact us for a free consultation.
6118 Newport AVE St Louis, MO 63116
Want to know what your home might be worth? Contact us for a FREE valuation!

Our team is ready to help you sell your home for the highest possible price ASAP
Key Details
Sold Price $175,500
Property Type Single Family Home
Sub Type Residential
Listing Status Sold
Purchase Type For Sale
Square Footage 1,281 sqft
Price per Sqft $137
Subdivision Carondelet Parkview
MLS Listing ID 20048864
Sold Date 08/20/20
Style Bungalow / Cottage
Bedrooms 2
Full Baths 1
Construction Status 92
Year Built 1928
Building Age 92
Lot Size 3,180 Sqft
Acres 0.073
Lot Dimensions 32x106
Property Description
Welcome home to this fantastic Holly Hills bungalow that is updated and ready to go! Great curb appeal welcomes you up onto the front porch where you enter into nearly 1300 sq ft. Living spaces with gleaming hardwoods, crown molding, recessed lights, fireplace, stain glass, archways. Charm, charm charm! Cooking and baking is easily done in this kitchen with loads of oak cabinets topped with crowns, miles of counter space, updated flooring, a pantry space, a coffee bar space and a breakfast bar! The kitchen leads out to a great back porch. A main floor bedroom has more hardwoods and 3 closets! An updated bathroom rounds out the main floor. The 2nd floor contains a nice den/office space and a cozy 2nd bedroom. The basement is CLEAN and could be finished. Like to entertain outdoors? Newport has you covered with a large patio space, grill space, fenced yard for Fido and a garage space AND off street parking! Updates abound here with: newer roof, windows, HVAC, plumbing, electric and more!
Location
State MO
County St Louis City
Area South City
Rooms
Basement Full, Stone/Rock, Unfinished, Walk-Out Access
Interior
Interior Features Open Floorplan, Window Treatments, Some Wood Floors
Heating Forced Air
Cooling Wall/Window Unit(s), Ceiling Fan(s), Electric
Fireplaces Number 1
Fireplaces Type Non Functional
Fireplace Y
Appliance Dishwasher, Disposal, Dryer, Microwave, Gas Oven, Refrigerator, Washer
Exterior
Parking Features true
Garage Spaces 1.0
Private Pool false
Building
Lot Description Fencing, Level Lot, Sidewalks, Streetlights
Story 1.5
Sewer Public Sewer
Water Public
Architectural Style Traditional
Level or Stories One and One Half
Structure Type Brick,Vinyl Siding
Construction Status 92
Schools
Elementary Schools Woerner Elem.
Middle Schools Long Middle Community Ed. Center
High Schools Roosevelt High
School District St. Louis City
Others
Ownership Private
Acceptable Financing Cash Only, Conventional, FHA, VA
Listing Terms Cash Only, Conventional, FHA, VA
Special Listing Condition None
Read Less
Bought with Anna Garcia
GET MORE INFORMATION




