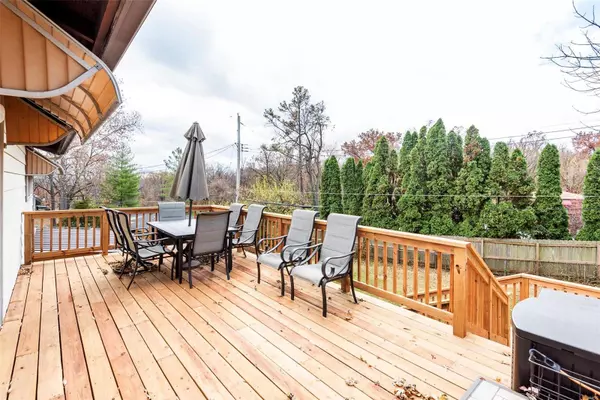For more information regarding the value of a property, please contact us for a free consultation.
4404 Conleth DR St Louis, MO 63129
Want to know what your home might be worth? Contact us for a FREE valuation!

Our team is ready to help you sell your home for the highest possible price ASAP
Key Details
Sold Price $189,900
Property Type Single Family Home
Sub Type Residential
Listing Status Sold
Purchase Type For Sale
Square Footage 1,026 sqft
Price per Sqft $185
Subdivision Southbridge 3B
MLS Listing ID 20081537
Sold Date 12/22/20
Style Ranch
Bedrooms 3
Full Baths 1
Half Baths 1
Construction Status 53
HOA Fees $1/ann
Year Built 1967
Building Age 53
Lot Size 7,244 Sqft
Acres 0.1663
Lot Dimensions 69 Front & 105 Depth
Property Description
Don't miss out on this great SOCO catch! Check out this adorable ranch style home nestled in a cul de sac setting. Just minutes from HWY 55, 270, and the JB Bridge. New owner is sure to appreciate this well established neighborhood located in the popular Southbridge Community. Great curb appeal awaits you with this meticulously cared for yard. Step inside to your inviting layout featuring beautiful hard wood flooring, with large picture window. Cook in the comfort of your up dated eat in kitchen including a set of complimentary appliances to remain. Main floor includes washer/dryer hook up easily converted back, along with master bedroom with partial bath, and two additional bedrooms with spacious closet space and a full hall bath. Finished LL provides added entertaining space along with ample storage. For the out door lover enjoy your private fenced in yard with new deck. This is a "MUST SEE HOME" and should be ranked at the top of your list! Call for your personalized showing today!
Location
State MO
County St Louis
Area Mehlville
Rooms
Basement Concrete, Full, Daylight/Lookout Windows, Partially Finished, Concrete, Rec/Family Area, Storage Space, Walk-Out Access
Interior
Interior Features Open Floorplan, Window Treatments, Some Wood Floors
Heating Forced Air
Cooling Ceiling Fan(s), Electric
Fireplaces Type None
Fireplace Y
Appliance Dishwasher, Disposal, Microwave, Gas Oven
Exterior
Garage false
Waterfront false
Parking Type Accessible Parking, Additional Parking, Off Street, Workshop in Garage
Private Pool false
Building
Lot Description Chain Link Fence, Cul-De-Sac, Fencing, Level Lot, Sidewalks
Story 1
Sewer Public Sewer
Water Public
Architectural Style Traditional
Level or Stories One
Structure Type Brick Veneer,Vinyl Siding
Construction Status 53
Schools
Elementary Schools Wohlwend Elem.
Middle Schools Bernard Middle
High Schools Oakville Sr. High
School District Mehlville R-Ix
Others
Ownership Private
Acceptable Financing Cash Only, Conventional, FHA, VA
Listing Terms Cash Only, Conventional, FHA, VA
Special Listing Condition Owner Occupied, None
Read Less
Bought with Stacey Fish
GET MORE INFORMATION




