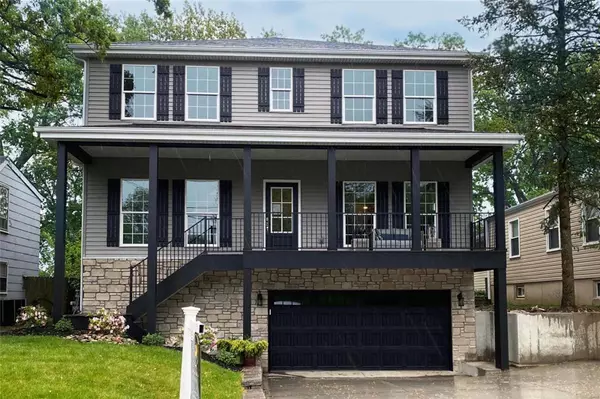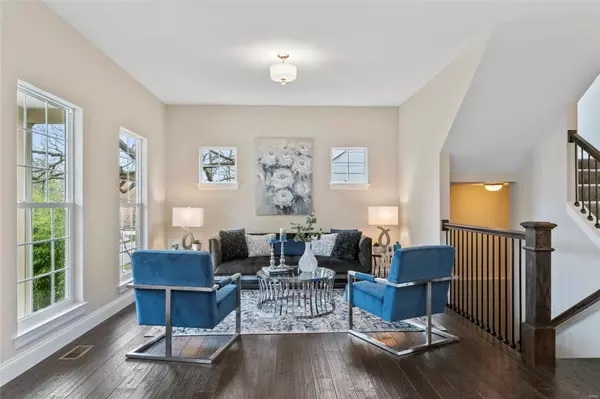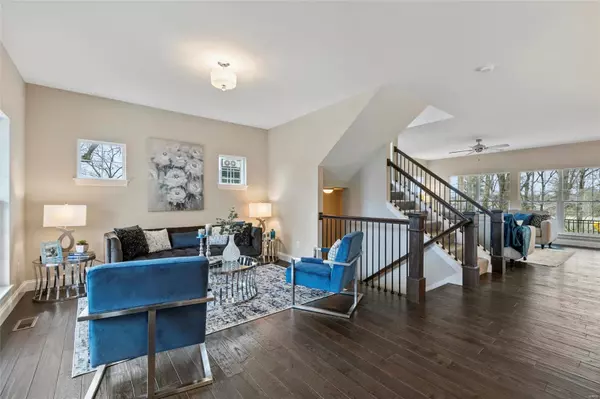For more information regarding the value of a property, please contact us for a free consultation.
1046 Lindemann RD Des Peres, MO 63131
Want to know what your home might be worth? Contact us for a FREE valuation!

Our team is ready to help you sell your home for the highest possible price ASAP
Key Details
Sold Price $580,000
Property Type Single Family Home
Sub Type Residential
Listing Status Sold
Purchase Type For Sale
Square Footage 3,550 sqft
Price per Sqft $163
Subdivision Manhattan Heights Lot 7 & 8 Block 1
MLS Listing ID 20040915
Sold Date 10/30/20
Style Other
Bedrooms 4
Full Baths 3
Half Baths 1
Lot Size 6,251 Sqft
Acres 0.1435
Lot Dimensions 50 x 125
Property Description
READY NOW!! New Luxury 2 Story 4 bedroom 4 bathroom, finished lower level home offered by Kirkwood's premier builder Kelly Development Group! This custom home features an open floor plan, Job Finished Hardwood Flooring, 2nd Floor Laundry. Master Bath offers a Free Standing Tub, Huge walk in custom Master Shower floor to ceiling tile, and Ceramic Tile Flooring. Kitchen features Painted Cabinets, Large Island, Quartz Counter Tops, Tile Backsplash, and Stainless Steel Appliances. This home also includes an high level of fit and finish, Moen Faucets, Kohler Elongated Toilets, 2 Panel Doors with satin Nickel Interior Doors Handsets, Custom Stained Front Entry Door, Direct Vent Fireplace with Marble Surround, 3 ¼ Door and Window Casing, 5 ¼ Base Molding, Crown Molding, Long Panel Garage Doors with Glass, Custom Lighting Package, and Recessed Lighting. Ideally located for a quick commute and all the amenities!
Location
State MO
County St Louis
Area Kirkwood
Rooms
Basement Concrete, Bathroom in LL, Full, Concrete, Rec/Family Area, Sump Pump, Walk-Out Access
Interior
Interior Features Open Floorplan, Walk-in Closet(s)
Heating Forced Air
Cooling Ceiling Fan(s), Electric
Fireplaces Number 1
Fireplaces Type Woodburning Fireplce
Fireplace Y
Appliance Dishwasher, Disposal, Range Hood, Electric Oven
Exterior
Parking Features true
Garage Spaces 2.0
Private Pool false
Building
Lot Description Level Lot, Partial Fencing
Story 2
Sewer Public Sewer
Water Public
Architectural Style Traditional
Level or Stories Two
Structure Type Brick,Vinyl Siding
Schools
Elementary Schools Westchester Elem.
Middle Schools North Kirkwood Middle
High Schools Kirkwood Sr. High
School District Kirkwood R-Vii
Others
Ownership Private
Acceptable Financing Cash Only, Conventional, VA
Listing Terms Cash Only, Conventional, VA
Special Listing Condition None
Read Less
Bought with Stayce Mayfield
GET MORE INFORMATION




