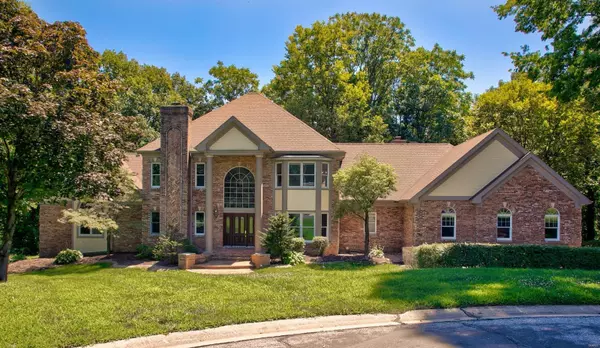For more information regarding the value of a property, please contact us for a free consultation.
120 Timberwood Lane Collinsville, IL 62234
Want to know what your home might be worth? Contact us for a FREE valuation!

Our team is ready to help you sell your home for the highest possible price ASAP
Key Details
Sold Price $520,000
Property Type Single Family Home
Sub Type Residential
Listing Status Sold
Purchase Type For Sale
Square Footage 9,296 sqft
Price per Sqft $55
Subdivision Sugar Bend Ests/3Rd Add
MLS Listing ID 20050823
Sold Date 10/23/20
Style Other
Bedrooms 5
Full Baths 6
Half Baths 1
Construction Status 27
Year Built 1993
Building Age 27
Lot Size 1.260 Acres
Acres 1.26
Lot Dimensions 199.40 X 275.25 IRR
Property Description
Exceptional 5 bed, 7 bath estate on a double wooded lot in a cul-de-sac. Take in the backyard from the screened porch and large deck. Inside, no detail was overlooked throughout the 3 levels of living space featuring custom millwork, 4 fireplaces and tall baseboards. The main level offers a living room with a wet bar and fanlight windows, a formal dining room and a hearth room. Home chef’s will love the kitchen with granite counters, stainless appliances, under cabinet lighting, a coffee bar and small appliance nook. The main level master suite offers a stained glass window, separate tub and shower and dream custom walk-in closet. A hardwood custom curved staircase and a back staircase lead to the second level and three guest suites with walk-ins and built-in shelving. Gather in the upstairs family room or in the walk-out lower level with a theater room, game room, fitness room, rec room and a full bathroom. A 4-car garage with entry to the lower level completes this home!
Location
State IL
County Madison-il
Rooms
Basement Concrete, Bathroom in LL, Fireplace in LL, Concrete, Rec/Family Area, Walk-Out Access
Interior
Interior Features Carpets, High Ceilings, Walk-in Closet(s), Wet Bar, Some Wood Floors
Heating Forced Air
Cooling Ceiling Fan(s), Electric
Fireplaces Number 4
Fireplaces Type Gas
Fireplace Y
Appliance Central Vacuum, Dishwasher, Disposal, Double Oven, Gas Cooktop, Intercom, Stainless Steel Appliance(s)
Exterior
Garage true
Garage Spaces 4.0
Amenities Available Underground Utilities, Workshop Area
Waterfront false
Parking Type Accessible Parking
Private Pool false
Building
Lot Description Backs to Trees/Woods, Cul-De-Sac, Wooded
Story 2
Sewer Septic Tank
Water Public
Architectural Style Traditional
Level or Stories Two
Structure Type Brick Veneer,Vinyl Siding
Construction Status 27
Schools
Elementary Schools Collinsville Dist 10
Middle Schools Collinsville Dist 10
High Schools Collinsville
School District Collinsville Dist 10
Others
Ownership Private
Acceptable Financing Cash Only, Conventional, FHA, VA
Listing Terms Cash Only, Conventional, FHA, VA
Special Listing Condition Tax Exempt, None
Read Less
Bought with Celeste Wheeler
GET MORE INFORMATION




