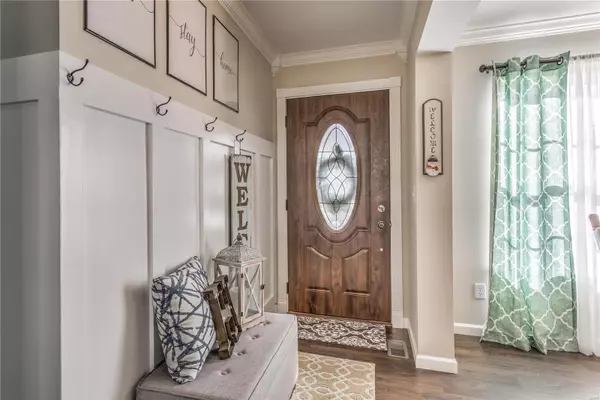For more information regarding the value of a property, please contact us for a free consultation.
312 Jessie Marie LN St Peters, MO 63376
Want to know what your home might be worth? Contact us for a FREE valuation!

Our team is ready to help you sell your home for the highest possible price ASAP
Key Details
Sold Price $295,000
Property Type Single Family Home
Sub Type Residential
Listing Status Sold
Purchase Type For Sale
Square Footage 1,880 sqft
Price per Sqft $156
Subdivision Manors At Orchard Glen
MLS Listing ID 20083247
Sold Date 12/29/20
Style Other
Bedrooms 4
Full Baths 2
Half Baths 1
Construction Status 8
HOA Fees $12/ann
Year Built 2012
Building Age 8
Lot Size 5,663 Sqft
Acres 0.13
Lot Dimensions 0.13
Property Description
Welcome home to this gorgeous 4bd/3ba 2 story St. Peters home. This fantastic property features 2 car garage, spacious level fenced in backyard & maintenance free deck for relaxing. This elegant home has you entering into a lovely foyer that features a custom wainscot wall. Your next stop is a formal dining room. Walk into the spacious family room that includes gleaming wood-grain look laminate flooring (found throughout), gas fireplace w/wood mantel & ceiling fan. A large kitchen is perfect for the home cook & includes ample 42in cabinet space, granite countertops, black appliances, peninsula, wine rack, wine/beverage cooler and breakfast room. Main floor also features a laundry room & a half bath. The second floor features large bonus area, 3 guest bedrooms & a large Master bedroom with walk in closet & ensuite with dual vanity, lovely glass stand up shower & new waterproof luxury vinyl floors. The basement provides plenty of additional storage space or potential for home expansion.
Location
State MO
County St Charles
Area Fort Zumwalt East
Rooms
Basement Concrete, Concrete, Bath/Stubbed, Sump Pump, Unfinished
Interior
Interior Features Carpets, Walk-in Closet(s)
Heating Forced Air
Cooling Ceiling Fan(s), Electric
Fireplaces Number 1
Fireplaces Type Gas
Fireplace Y
Appliance Dishwasher, Disposal, Microwave, Gas Oven, Wine Cooler
Exterior
Garage true
Garage Spaces 2.0
Waterfront false
Parking Type Additional Parking, Attached Garage, Garage Door Opener, Off Street
Private Pool false
Building
Lot Description Fencing, Level Lot, Sidewalks, Streetlights
Story 2
Sewer Public Sewer
Water Public
Architectural Style Traditional
Level or Stories Two
Structure Type Vinyl Siding
Construction Status 8
Schools
Elementary Schools Hawthorn Elem.
Middle Schools Dubray Middle
High Schools Ft. Zumwalt East High
School District Ft. Zumwalt R-Ii
Others
Ownership Private
Acceptable Financing Cash Only, Conventional, FHA, RRM/ARM, VA
Listing Terms Cash Only, Conventional, FHA, RRM/ARM, VA
Special Listing Condition None
Read Less
Bought with Michael Galbally
GET MORE INFORMATION




