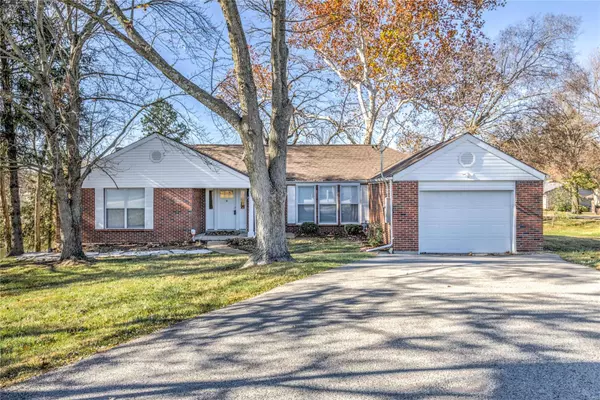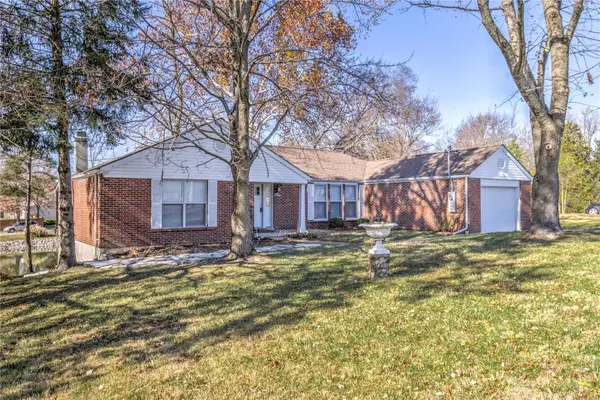For more information regarding the value of a property, please contact us for a free consultation.
7015 Christopher St Louis, MO 63129
Want to know what your home might be worth? Contact us for a FREE valuation!

Our team is ready to help you sell your home for the highest possible price ASAP
Key Details
Sold Price $245,000
Property Type Single Family Home
Sub Type Residential
Listing Status Sold
Purchase Type For Sale
Square Footage 1,355 sqft
Price per Sqft $180
Subdivision Clifton Heights
MLS Listing ID 20083725
Sold Date 01/26/21
Style Ranch
Bedrooms 3
Full Baths 2
Construction Status 75
Year Built 1946
Building Age 75
Lot Size 0.334 Acres
Acres 0.334
Lot Dimensions 101 x 173
Property Description
Amazing ranch tucked away off of Christopher Rd. This Oakville beauty was completely renovated in 2013. Home features 3 bedrooms, 2 full baths, rich hardwood floors in main liv areas, beautiful 42 inch custom maple kitchen cabinets, stunning granite countertops, & island/breakfast bar!! The light filled breakfast room/din room is large enough to use as a formal dining room, if that is on your wish list. Enjoy the serene view of large lake/fountain from your breakfast bar or your dining/breakfast room which leads to one of 2 patios! Master bedroom features fireplace, 2 large closets & sliding doors lead out to covered balcony/deck w/ another view of the lake/waterfall! Imagine waking up to that everyday!! Large fin w/o lower level completes this wonderful home which includes a large fam room area w/ large stone/masonry fireplace, full bath & even a small kitchen! Slider from LL leads out to patio & that scenic view of semi-wooded lake/fountain. Do not miss this unique opportunity!!
Location
State MO
County St Louis
Area Oakville
Rooms
Basement Bathroom in LL, Fireplace in LL, Full, Rec/Family Area, Sleeping Area, Walk-Out Access
Interior
Interior Features Carpets, Window Treatments, Some Wood Floors
Heating Forced Air
Cooling Electric
Fireplaces Number 2
Fireplaces Type Gas, Woodburning Fireplce
Fireplace Y
Appliance Dishwasher, Disposal, Microwave, Gas Oven
Exterior
Garage true
Garage Spaces 2.0
Waterfront false
Parking Type Garage Door Opener, Tandem
Private Pool false
Building
Lot Description Backs to Comm. Grnd, Corner Lot, Pond/Lake, Water View
Story 1
Sewer Public Sewer
Water Public
Level or Stories One
Structure Type Brk/Stn Veneer Frnt,Vinyl Siding
Construction Status 75
Schools
Elementary Schools Point Elem.
Middle Schools Oakville Middle
High Schools Oakville Sr. High
School District Mehlville R-Ix
Others
Ownership Private
Acceptable Financing Cash Only, Conventional, FHA, VA
Listing Terms Cash Only, Conventional, FHA, VA
Special Listing Condition Owner Occupied, None
Read Less
Bought with Jamila Luaders
GET MORE INFORMATION




