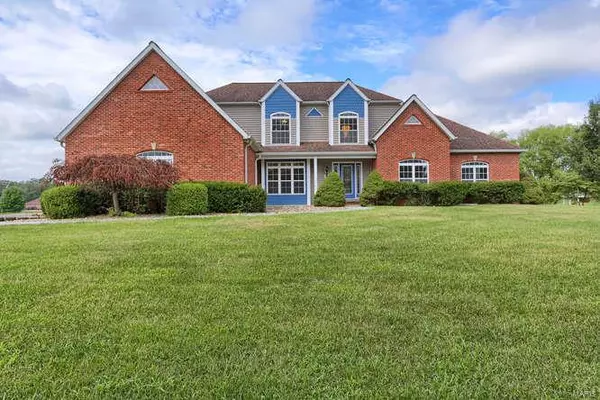For more information regarding the value of a property, please contact us for a free consultation.
4043 Chestnut Oak Smithton, IL 62285
Want to know what your home might be worth? Contact us for a FREE valuation!

Our team is ready to help you sell your home for the highest possible price ASAP
Key Details
Sold Price $440,000
Property Type Single Family Home
Sub Type Residential
Listing Status Sold
Purchase Type For Sale
Square Footage 3,526 sqft
Price per Sqft $124
Subdivision Wildwood Lake Estates
MLS Listing ID 20052892
Sold Date 12/18/20
Style Other
Bedrooms 4
Full Baths 3
Half Baths 2
Construction Status 18
HOA Fees $12/ann
Year Built 2002
Building Age 18
Lot Size 4.820 Acres
Acres 4.82
Lot Dimensions 4.82 acres
Property Description
Don't miss your chance at lakefront living! Large 2 story brick home on 4.8 acres in sought after Wildwood Lake Estates with 500' of shoreline with your own boat dock. This exquisite home was custom built and has 6" exterior walls with a walk out basement and 2 master suites. This beautiful 4 bed 5 bath home has been updated and ready for you to move right in & start enjoying all it has to offer. It has a main floor master suite along with another en suite in the upstairs bedroom. The 2 additional bedrooms have a Jack & Jill bath. All of the bedrooms have large walk in closets. The updated kitchen has quartz counters, large walk in pantry with custom shelving, and a breakfast room. The entire main level has hardwood floors. It has main floor laundry. New carpet in upstairs bedrooms. Enjoy your morning coffee or evening beverage in the screened in porch overlooking the lake. The 3 car garage has 12' ceilings. Additional garage in lower level. Partially finished basement.
Location
State IL
County St Clair-il
Rooms
Basement Concrete, Full, Concrete, Bath/Stubbed, Unfinished, Walk-Out Access
Interior
Interior Features Cathedral Ceiling(s), Carpets, Vaulted Ceiling, Walk-in Closet(s), Some Wood Floors
Heating Forced Air
Cooling Gas
Fireplaces Number 1
Fireplaces Type Gas
Fireplace Y
Appliance Central Vacuum, Dishwasher, Disposal, Microwave, Gas Oven
Exterior
Garage true
Garage Spaces 3.0
Amenities Available Underground Utilities
Waterfront true
Parking Type Additional Parking, Attached Garage, Garage Door Opener, Oversized
Private Pool false
Building
Lot Description Level Lot, Pond/Lake, Waterfront
Story 2
Sewer Public Sewer
Water Public
Architectural Style Traditional
Level or Stories Two
Structure Type Brick
Construction Status 18
Schools
Elementary Schools New Athens Dist 60
Middle Schools New Athens Dist 60
High Schools New Athens
School District New Athens Dist 60
Others
Ownership Private
Acceptable Financing Cash Only, Conventional, FHA, USDA, VA
Listing Terms Cash Only, Conventional, FHA, USDA, VA
Special Listing Condition Homestead Senior, Owner Occupied, None
Read Less
Bought with Jason Thorpe
GET MORE INFORMATION




