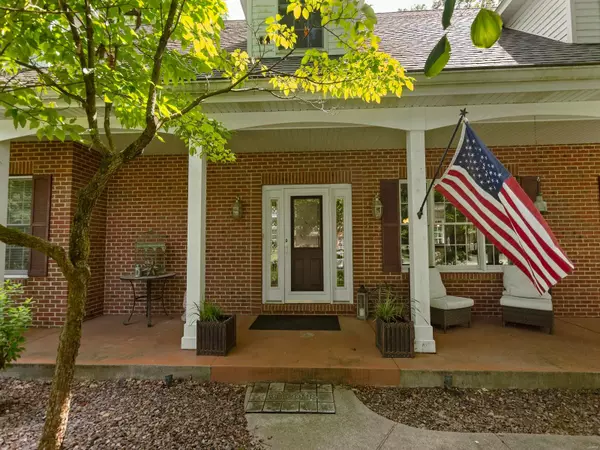For more information regarding the value of a property, please contact us for a free consultation.
213 Woods Edge DR Shiloh, IL 62221
Want to know what your home might be worth? Contact us for a FREE valuation!

Our team is ready to help you sell your home for the highest possible price ASAP
Key Details
Sold Price $365,500
Property Type Single Family Home
Sub Type Residential
Listing Status Sold
Purchase Type For Sale
Square Footage 4,000 sqft
Price per Sqft $91
Subdivision Vintage Forest 1St Add
MLS Listing ID 20053418
Sold Date 09/30/20
Style Other
Bedrooms 4
Full Baths 3
Half Baths 1
Construction Status 28
HOA Fees $37/ann
Year Built 1992
Building Age 28
Lot Size 1.159 Acres
Acres 1.159
Lot Dimensions 1.17 acres plat to govern
Property Description
Secluded beauty in Shiloh/O'Fallon area. Premium lot on 1.1 partially wooded acres, backs to trees, frontage on small shared stocked private lake. Exterior features: Tiered composite deck, fenced, walking path in the woods, compost area, fire pit, covered front porch, stamped patio, & storage shed. Main level features main floor master with trayed ceilings, private door to backyard, & large bathroom with double vanities, jacuzzi tub, separate shower, and double walk-in closets. Large living room boasts 2-story vaulted detailed ceiling & fireplace. Kitchen has Silestone counters, work island, and bar top with casual dining area too. Entry foyer, formal dining, & main level laundry. The upper level has 3 large bedrooms and a full guest bath. Basement is finished with home theatre room, family room, 2 bonus rooms great for office, home gym, or guest area, and extra storage too. Side-entry extra deep 2-car garage. Any purchase must be contingent on sellers closing of new home.
Location
State IL
County St Clair-il
Rooms
Basement Bathroom in LL, Full, Partially Finished, Rec/Family Area
Interior
Interior Features Cathedral Ceiling(s), High Ceilings, Coffered Ceiling(s), Open Floorplan, Carpets, Vaulted Ceiling, Walk-in Closet(s), Some Wood Floors
Heating Forced Air
Cooling Electric
Fireplaces Number 1
Fireplaces Type Full Masonry
Fireplace Y
Appliance Dishwasher, Disposal, Cooktop, Microwave, Refrigerator
Exterior
Garage true
Garage Spaces 2.0
Amenities Available Underground Utilities
Waterfront true
Parking Type Attached Garage
Private Pool false
Building
Lot Description Backs to Trees/Woods, Fencing, Level Lot, Pond/Lake, Water View, Waterfront, Wooded
Story 1.5
Sewer Aerobic Septic
Water Public
Architectural Style Traditional
Level or Stories One and One Half
Structure Type Brick,Vinyl Siding
Construction Status 28
Schools
Elementary Schools Shiloh Village Dist 85
Middle Schools Shiloh Village Dist 85
High Schools Ofallon
School District Shiloh Village Dist 85
Others
Ownership Private
Acceptable Financing Cash Only, Conventional, FHA, VA
Listing Terms Cash Only, Conventional, FHA, VA
Special Listing Condition Disabled Veteran, Owner Occupied, None
Read Less
Bought with Patrick Schaeffer
GET MORE INFORMATION




