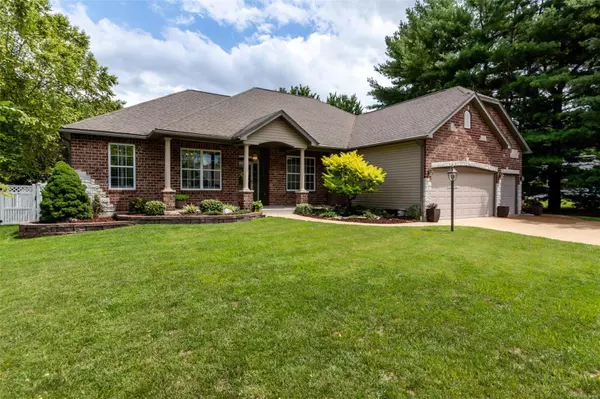For more information regarding the value of a property, please contact us for a free consultation.
2769 Denacre Unincorporated, MO 63129
Want to know what your home might be worth? Contact us for a FREE valuation!

Our team is ready to help you sell your home for the highest possible price ASAP
Key Details
Sold Price $562,000
Property Type Single Family Home
Sub Type Residential
Listing Status Sold
Purchase Type For Sale
Square Footage 5,008 sqft
Price per Sqft $112
Subdivision Denacre Station
MLS Listing ID 20054587
Sold Date 09/08/20
Style Ranch
Bedrooms 5
Full Baths 3
Half Baths 1
Construction Status 15
Year Built 2005
Building Age 15
Lot Size 0.350 Acres
Acres 0.35
Lot Dimensions 00/00
Property Description
Truly remarkable home that’s built to impress & entertain! This stunning open plan showcases a vaulted great rm w/ skylights & gas fireplace, Gourmet kitchen w/solid surface counters, & custom staggered ht Maple cabinetry, walk-in pantry & breakfast bar, adjacent breakfast rm & sun filled vaulted hearth rm. Our divided bedroom plan is a dream. Unwind in your sumptuous master suite w/ crwn molding, coffered clgs, bay window, walk-in closet & Luxury en suite featuring heated jet tub, separate shower, his/hers vanities & more. Recently painted interior offers neutral décor, 2-panel doors, plantation style shutters,updated lighting & clg fans thru-out, formal dining rm, MFL. Our lower level has exercise/workout rm, huge 34x27 L-shaped family rm, wet bar lounge area, 21x13 game rm, 5th bedroom, full bath & more. Dream backyard has 44x16 pool, covered patio & pond, 24x16 pool house w/ dry bar & covered porch. Huge 3 car garage, sprinkler system, newer furnace & a/c. This is a MUST have home!
Location
State MO
County St Louis
Area Oakville
Rooms
Basement Concrete, Bathroom in LL, Fireplace in LL, Full, Partially Finished, Concrete, Rec/Family Area, Sleeping Area
Interior
Interior Features High Ceilings, Open Floorplan, Special Millwork, Window Treatments, Vaulted Ceiling, Walk-in Closet(s), Wet Bar, Some Wood Floors
Heating Baseboard, Forced Air
Cooling Ceiling Fan(s), Electric
Fireplaces Number 3
Fireplaces Type Electric, Gas
Fireplace Y
Appliance Dishwasher, Disposal, Microwave, Electric Oven
Exterior
Garage true
Garage Spaces 3.0
Amenities Available Private Inground Pool
Waterfront false
Parking Type Attached Garage, Garage Door Opener, Oversized
Private Pool true
Building
Lot Description Fencing, Level Lot, Streetlights
Story 1
Sewer Public Sewer
Water Public
Architectural Style Traditional
Level or Stories One
Structure Type Brick Veneer,Brk/Stn Veneer Frnt,Vinyl Siding
Construction Status 15
Schools
Elementary Schools Point Elem.
Middle Schools Oakville Middle
High Schools Oakville Sr. High
School District Mehlville R-Ix
Others
Ownership Private
Acceptable Financing Cash Only, Conventional
Listing Terms Cash Only, Conventional
Special Listing Condition Owner Occupied, None
Read Less
Bought with Blake Eaker
GET MORE INFORMATION




