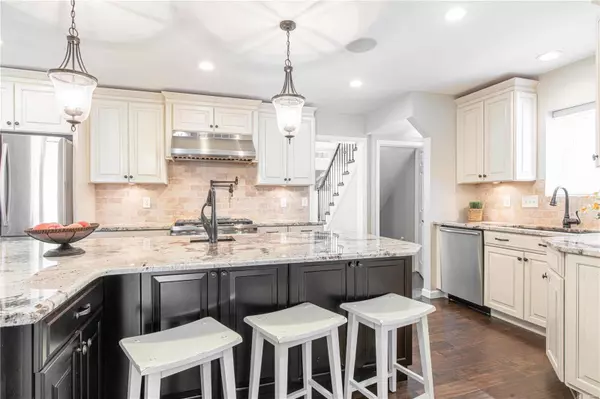For more information regarding the value of a property, please contact us for a free consultation.
9401 Sonora AVE Brentwood, MO 63144
Want to know what your home might be worth? Contact us for a FREE valuation!

Our team is ready to help you sell your home for the highest possible price ASAP
Key Details
Sold Price $716,000
Property Type Single Family Home
Sub Type Residential
Listing Status Sold
Purchase Type For Sale
Square Footage 3,740 sqft
Price per Sqft $191
Subdivision Parkridge Add
MLS Listing ID 20054412
Sold Date 09/21/20
Style Other
Bedrooms 4
Full Baths 3
Half Baths 1
Construction Status 71
Year Built 1949
Building Age 71
Lot Size 6,403 Sqft
Acres 0.147
Lot Dimensions 50 X 128
Property Description
Completely updated colonial classic with addition located on one of the most popular streets in Brentwood. Walk to Tilles Park & Whole Foods. Front sitting room & living room with vintage fireplace leads into dining area & huge chef's kitchen. Large granite island & countertops, KitchenAid dual-fuel 6-burner range, prep sink & main sink, tons of cabinets & walk-in pantry. Kitchen & dining opens into huge family room with stone fireplace flanked by built-in bookcases. 1st floor is completed with powder room, laundry & mudroom with cubbies. 2nd floor features an enormous main suite with a bay window, walk-in closet, double vanities, whirlpool tub & glass shower. 3 additional bedrooms with full bath finish out the 2nd floor. Lower level features an entertainment room with huge custom-built wet bar, theater area, 7.1 surround sound, poker table, plus spacious carpeted play/game room & a full bath. Lovely patio, 2-car garage & lots of backyard. Electric fence around entire property.
Location
State MO
County St Louis
Area Brentwood
Rooms
Basement Bathroom in LL, Partially Finished, Rec/Family Area, Sump Pump
Interior
Interior Features Bookcases, Carpets, Window Treatments, Walk-in Closet(s), Wet Bar, Some Wood Floors
Heating Zoned
Cooling Zoned
Fireplaces Number 2
Fireplaces Type Full Masonry, Woodburning Fireplce
Fireplace Y
Appliance Dishwasher, Disposal, Gas Cooktop, Microwave, Range Hood, Stainless Steel Appliance(s), Wine Cooler
Exterior
Parking Features true
Garage Spaces 2.0
Private Pool false
Building
Lot Description Corner Lot, Fence-Invisible Pet
Story 2
Sewer Public Sewer
Water Public
Architectural Style Traditional
Level or Stories Two
Structure Type Brick
Construction Status 71
Schools
Elementary Schools Mcgrath Elem.
Middle Schools Brentwood Middle
High Schools Brentwood High
School District Brentwood
Others
Ownership Private
Acceptable Financing Cash Only, Conventional, FHA, VA
Listing Terms Cash Only, Conventional, FHA, VA
Special Listing Condition None
Read Less
Bought with Leigh Ann Arling
GET MORE INFORMATION




