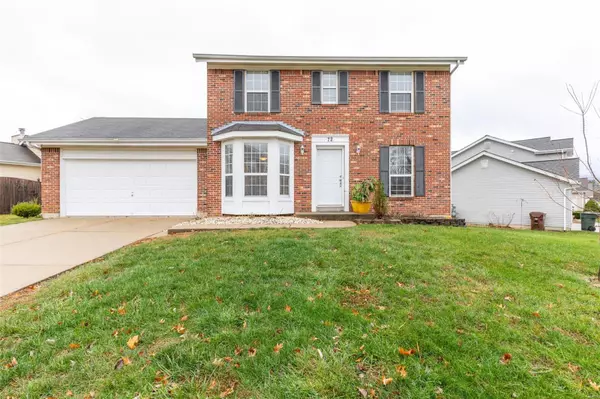For more information regarding the value of a property, please contact us for a free consultation.
72 Gray Owl Garth CT St Peters, MO 63304
Want to know what your home might be worth? Contact us for a FREE valuation!

Our team is ready to help you sell your home for the highest possible price ASAP
Key Details
Sold Price $230,000
Property Type Single Family Home
Sub Type Residential
Listing Status Sold
Purchase Type For Sale
Square Footage 1,588 sqft
Price per Sqft $144
Subdivision Stone Ridge Estate Condos #
MLS Listing ID 20084737
Sold Date 12/22/20
Style Other
Bedrooms 3
Full Baths 3
Half Baths 1
Construction Status 31
Year Built 1989
Building Age 31
Lot Size 6,970 Sqft
Acres 0.16
Lot Dimensions irregular
Property Description
Traditional brick-front Two-Story, Three bedroom, Three full bath plus a 1/2 bath on the main level sitting on a cul-de-sac street. Bayed formal dining, formal living, bayed family room w/ raised brick wood burning fireplace and Eat-in kitchen. Upper level has master suite w/ large walk-in closet & full bath w/ spacious vanity. Two additional bedrooms (one w/ walk-in closet) upstairs; full bath & hall linen closet. Partially finished lower level (550 square feet of finished space) has den/rec room w/ reach-in closet, full bath & utility/laundry area w/ plenty of storage! Two car garage. Large patio for sitting outside. Low-maintenance vinyl siding; 6 panel doors, some new carpeting, neutral decor. Washer and Dryer to stay. Great location to 94/364 and shopping! Community clubhouse, tennis courts & pool. Seller needs 24-hour response time.
Location
State MO
County St Charles
Area St. Charles
Rooms
Basement Bathroom in LL, Full, Partially Finished
Interior
Interior Features Window Treatments, Walk-in Closet(s), Some Wood Floors
Heating Forced Air
Cooling Electric
Fireplaces Number 1
Fireplaces Type Woodburning Fireplce
Fireplace Y
Appliance Dishwasher, Disposal, Electric Oven
Exterior
Parking Features true
Garage Spaces 2.0
Amenities Available Pool, Tennis Court(s), Clubhouse
Private Pool false
Building
Lot Description Fencing
Story 2
Sewer Public Sewer
Water Public
Architectural Style Traditional
Level or Stories Two
Structure Type Brk/Stn Veneer Frnt,Vinyl Siding
Construction Status 31
Schools
Elementary Schools Central Elem.
Middle Schools Bryan Middle
High Schools Francis Howell Central High
School District Francis Howell R-Iii
Others
Ownership Private
Acceptable Financing Cash Only, Conventional, FHA, VA
Listing Terms Cash Only, Conventional, FHA, VA
Special Listing Condition None
Read Less
Bought with Kathleen Helbig
GET MORE INFORMATION




