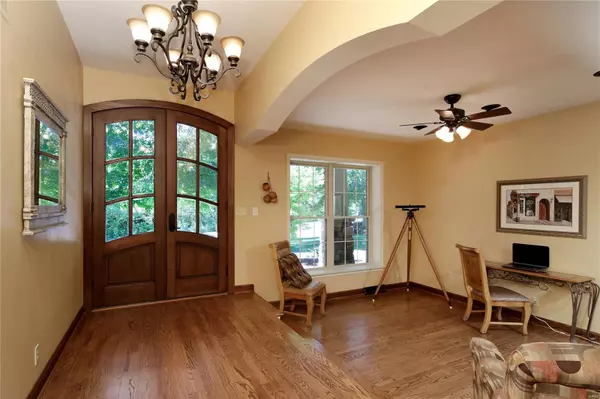For more information regarding the value of a property, please contact us for a free consultation.
834 Old Woods Mill RD Town And Country, MO 63017
Want to know what your home might be worth? Contact us for a FREE valuation!

Our team is ready to help you sell your home for the highest possible price ASAP
Key Details
Sold Price $655,000
Property Type Single Family Home
Sub Type Residential
Listing Status Sold
Purchase Type For Sale
Square Footage 4,305 sqft
Price per Sqft $152
Subdivision Brooks Estate
MLS Listing ID 20054794
Sold Date 11/23/20
Style Ranch
Bedrooms 5
Full Baths 4
Construction Status 56
Year Built 1964
Building Age 56
Lot Size 1.040 Acres
Acres 1.04
Lot Dimensions IRR/327/129-145
Property Description
Wow! Drama & great function in this smartly updated 4+bd, 4 bath, T&C ranch w 3 car garage on private acre lot at end of street. A nearly 1000 sq. ft addition to original home w dimensional ceiling w 3 skylites, walls of windows & doors showcases an upscale kitchen w 5 stool bkfst bar, & great rm w frpl & oversized sliding doors leading to deck. Kitchen has 6-burner Viking stove, granite counters, custom lighted cabinets & wood flooring that runs thru M level. 4 bds, 3 baths, a study & huge laundry rm complete this level. From the great rm area a turned open-staircase leads to a smartly finished walk-out LL w luxury vinyl plank flooring, a large fam rm w full (new) kitchen & wall of tall sliding doors opening to a stamped-concrete patio in private yard. 3 other large rms (possible bdrm) finished w custom trim & lighting + a full bath. A staircase from garage leads to room in LL. Artistically designed front entry leads to massive mahogany front doors. (More details under photos)
Location
State MO
County St Louis
Area Parkway West
Rooms
Basement Bathroom in LL, Full, Partially Finished, Rec/Family Area, Sleeping Area, Sump Pump, Walk-Out Access
Interior
Interior Features Center Hall Plan, Special Millwork, Vaulted Ceiling, Some Wood Floors
Heating Forced Air 90+, Zoned
Cooling Ceiling Fan(s), Electric, Zoned
Fireplaces Number 1
Fireplaces Type Gas
Fireplace Y
Appliance Central Vacuum, Dishwasher, Disposal, Double Oven, Microwave, Range Hood, Gas Oven, Refrigerator
Exterior
Parking Features true
Garage Spaces 3.0
Private Pool false
Building
Lot Description Backs to Trees/Woods, Cul-De-Sac
Story 1
Sewer Public Sewer
Water Public
Architectural Style Traditional
Level or Stories One
Structure Type Brick
Construction Status 56
Schools
Elementary Schools Mason Ridge Elem.
Middle Schools West Middle
High Schools Parkway West High
School District Parkway C-2
Others
Ownership Private
Acceptable Financing Cash Only, Conventional
Listing Terms Cash Only, Conventional
Special Listing Condition None
Read Less
Bought with Mary Massey
GET MORE INFORMATION




