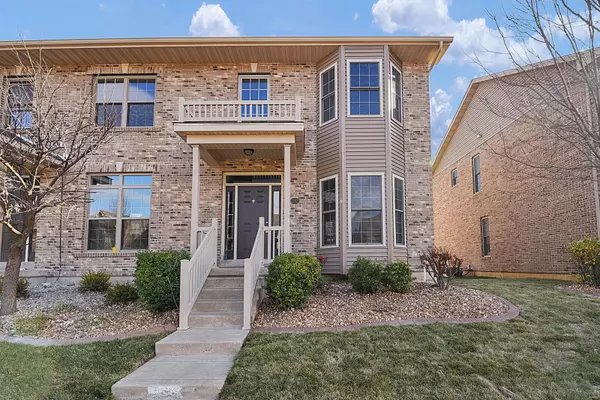For more information regarding the value of a property, please contact us for a free consultation.
537 Queens Court PL St Peters, MO 63376
Want to know what your home might be worth? Contact us for a FREE valuation!

Our team is ready to help you sell your home for the highest possible price ASAP
Key Details
Sold Price $230,000
Property Type Condo
Sub Type Condo/Coop/Villa
Listing Status Sold
Purchase Type For Sale
Square Footage 1,608 sqft
Price per Sqft $143
Subdivision Queensbrooke Village
MLS Listing ID 20085646
Sold Date 01/08/21
Style Townhouse
Bedrooms 2
Full Baths 2
Half Baths 1
Construction Status 16
HOA Fees $120/mo
Year Built 2005
Building Age 16
Lot Size 3,223 Sqft
Acres 0.074
Lot Dimensions 31x106
Property Description
Welcome to Queensbrooke Village - a premier maintenance-free townhouse community in St. Peters! This is a rare opportunity to own a completely renovated unit that has been updated top to bottom, including a new roof, all exterior brick, and siding! (see disclosures) Desirable end unit full of supreme features welcomes w/a dramatic 2 story entry foyer flanked by a formal dining rm w/a bay window, could be effectively used as a sitting rm or a study, brand new bamboo flooring & lighting fixtures throughout. Open floor plan kitchen outfitted w/white cabinetry, new granite countertops, to be installed subway tile backsplash & center island w/breakfast bar! Open to a cozy living rm w/an access to the back deck & private patio - this home was designed w/ entertainment in mind! Upstairs offers 2 en-suite bedrooms. Updated master bath w/dual sink vanity, granite countertops, tile flooring & all new fixtures! Fenced in backyard & 2 car garage. Minutes to grocery stores, Club fitness & HWY 364.
Location
State MO
County St Charles
Area Francis Howell North
Rooms
Basement Full, Bath/Stubbed, Unfinished
Interior
Interior Features High Ceilings, Open Floorplan, Walk-in Closet(s), Some Wood Floors
Heating Forced Air
Cooling Ceiling Fan(s), Electric
Fireplaces Type None
Fireplace Y
Appliance Dishwasher, Disposal, Microwave, Refrigerator
Exterior
Parking Features true
Garage Spaces 2.0
Private Pool false
Building
Lot Description Corner Lot, Fencing, Sidewalks, Streetlights
Story 2
Sewer Public Sewer
Water Public
Architectural Style Traditional
Level or Stories Two
Structure Type Brick,Vinyl Siding
Construction Status 16
Schools
Elementary Schools Fairmount Elem.
Middle Schools Hollenbeck Middle
High Schools Francis Howell North High
School District Francis Howell R-Iii
Others
HOA Fee Include Some Insurance,Parking,Snow Removal
Ownership Private
Acceptable Financing Cash Only, Conventional, FHA, VA, Other
Listing Terms Cash Only, Conventional, FHA, VA, Other
Special Listing Condition Owner Occupied, None
Read Less
Bought with Meredith Brown
GET MORE INFORMATION




