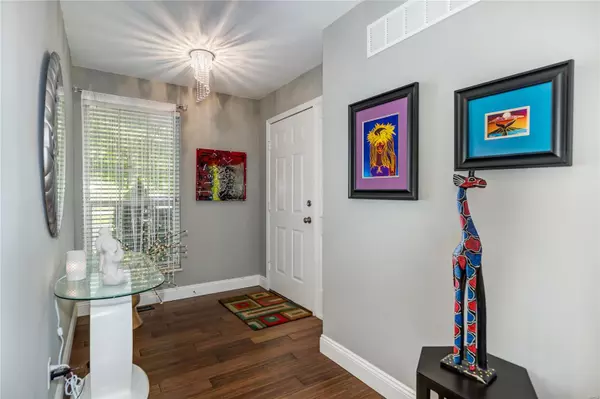For more information regarding the value of a property, please contact us for a free consultation.
330 Waterside DR Grover, MO 63040
Want to know what your home might be worth? Contact us for a FREE valuation!

Our team is ready to help you sell your home for the highest possible price ASAP
Key Details
Sold Price $275,000
Property Type Condo
Sub Type Condo/Coop/Villa
Listing Status Sold
Purchase Type For Sale
Square Footage 2,077 sqft
Price per Sqft $132
Subdivision Harbors At Lake Chesterfield Four A
MLS Listing ID 20055348
Sold Date 09/23/20
Style Other
Bedrooms 3
Full Baths 2
Construction Status 32
HOA Fees $400/mo
Year Built 1988
Building Age 32
Lot Size 4,661 Sqft
Acres 0.107
Property Description
Wildwood ~ Live your best life in this immaculate Lake Chesterfield Condo with lake views. Enjoy the delightful covered deck, lower patio with direct access to the walking trail and lake, or pull out the kayak from the attached 2 car garage and enjoy the lake itself. Enjoy the outdoors with the pool, tennis and the manicured grounds. Open concept living here, with private bedrooms - luxury master suite with lake views, and 2 more bedrooms ensuring privacy for all. Master suite has double vanity with granite, soaking tub and separate shower, with custom fitted walk in closet. Main floor laundry with w/d included, and 2nd full bath. The spacious entry foyer leads you to your living space and finished lower level with walkout patio. Stunning open living with beautiful wood flooring, recessed and custom lighting, gas fireplace, eat in kitchen with 42" cabinets, granite, breakfast bar, stainless appliances, and a dedicated dining area all leading to the charming deck. Updates galore.
Location
State MO
County St Louis
Area Eureka
Rooms
Basement Full, Partially Finished, Concrete, Rec/Family Area, Sump Pump, Storage Space, Walk-Out Access
Interior
Interior Features Open Floorplan, Carpets, Special Millwork, Window Treatments, Walk-in Closet(s), Some Wood Floors
Heating Forced Air
Cooling Electric
Fireplaces Number 1
Fireplaces Type Gas
Fireplace Y
Appliance Dishwasher, Disposal, Dryer, Microwave, Gas Oven, Refrigerator, Washer
Exterior
Parking Features true
Garage Spaces 2.0
Amenities Available Clubhouse, In Ground Pool, Tennis Court(s), Trail(s), Water View
Private Pool false
Building
Lot Description Pond/Lake, Sidewalks, Streetlights, Water View
Story 1
Sewer Public Sewer
Water Public
Architectural Style Traditional
Level or Stories One
Construction Status 32
Schools
Elementary Schools Fairway Elem.
Middle Schools Wildwood Middle
High Schools Eureka Sr. High
School District Rockwood R-Vi
Others
HOA Fee Include Clubhouse,Some Insurance,Maintenance Grounds,Parking,Pool,Sewer,Snow Removal,Trash,Water
Ownership Private
Acceptable Financing Cash Only, Conventional
Listing Terms Cash Only, Conventional
Special Listing Condition Owner Occupied, Rehabbed, None
Read Less
Bought with Teresa Fuqua
GET MORE INFORMATION




