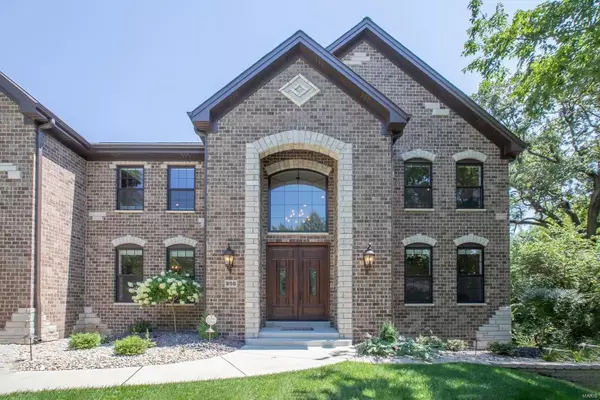For more information regarding the value of a property, please contact us for a free consultation.
800 Payson DR Olivette, MO 63132
Want to know what your home might be worth? Contact us for a FREE valuation!

Our team is ready to help you sell your home for the highest possible price ASAP
Key Details
Sold Price $1,095,000
Property Type Single Family Home
Sub Type Residential
Listing Status Sold
Purchase Type For Sale
Square Footage 4,900 sqft
Price per Sqft $223
Subdivision Oak Estates
MLS Listing ID 20056570
Sold Date 09/24/20
Style Other
Bedrooms 5
Full Baths 4
Half Baths 1
Construction Status 2
Year Built 2018
Building Age 2
Lot Size 0.321 Acres
Acres 0.321
Lot Dimensions 0.32 Acres
Property Description
Spectacular Custom Built 2-Sty, .32 acre lot, Top Rated Ladue Schools, boasts 5 Bd, 4.5 Bth & 4900 Sqft including LL. Foyer w/custom staircase & iron balusters! Main Floor features formal Dining & Living Rm, gourmet Kitchen w/custom cabinetry, granite, custom backsplash, center island, W/I pantry, SS appliances & Breakfast Rm that opens to Family Rm w/FP; Powder Rm & Mudroom w/custom cabinetry & built-in bench. UL Loft, Master Retreat w/coffered ceiling, gorgeous spa-like Bth & enormous W/I closet! Find 3 add’l Bd, 2 full Bth & Laundry Rm! LL Rec Rm, 5th Bd, full Bth & plenty of storage space. Highlights: zoned HVAC, hardwoods, custom moldings/woodwork throughout, professional landscape, outdoor lighting, patio, fully fenced-in yard & 3-car garage. This home is perfect for entertaining! Walking distance to Old Bonhomme Elementary School, Stacy Park & a 10 min drive to this town’s premier restaurants, shops, art galleries, hospitals, universities & parks - access to major highways.
Location
State MO
County St Louis
Area Ladue
Rooms
Basement Bathroom in LL, Egress Window(s), Full, Partially Finished, Concrete, Rec/Family Area, Sump Pump
Interior
Interior Features Coffered Ceiling(s), Open Floorplan, Carpets, Special Millwork, Window Treatments, Walk-in Closet(s), Some Wood Floors
Heating Forced Air, Humidifier, Zoned
Cooling Electric, Zoned
Fireplaces Number 1
Fireplaces Type Gas
Fireplace Y
Appliance Dishwasher, Disposal, Microwave, Range Hood, Gas Oven, Stainless Steel Appliance(s)
Exterior
Garage true
Garage Spaces 3.0
Waterfront false
Parking Type Additional Parking, Attached Garage, Off Street, Rear/Side Entry
Private Pool false
Building
Lot Description Backs to Trees/Woods, Fencing
Story 2
Sewer Public Sewer
Water Public
Architectural Style Traditional
Level or Stories Two
Structure Type Brk/Stn Veneer Frnt
Construction Status 2
Schools
Elementary Schools Old Bonhomme Elem.
Middle Schools Ladue Middle
High Schools Ladue Horton Watkins High
School District Ladue
Others
Ownership Private
Acceptable Financing Cash Only, Conventional, FHA, RRM/ARM, VA
Listing Terms Cash Only, Conventional, FHA, RRM/ARM, VA
Special Listing Condition None
Read Less
Bought with Diane Patershuk
GET MORE INFORMATION




